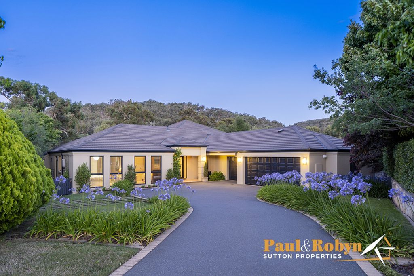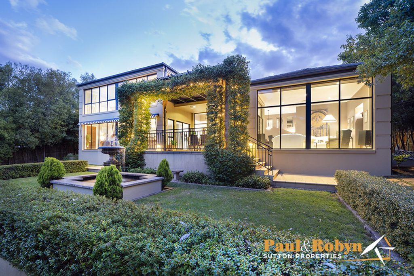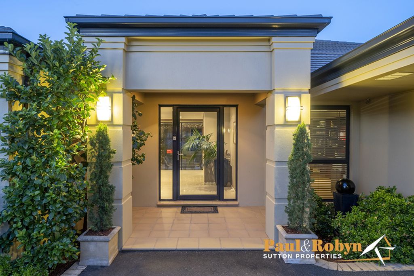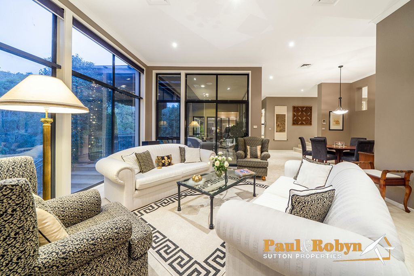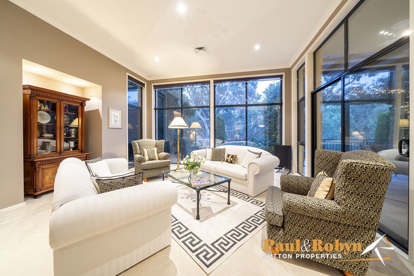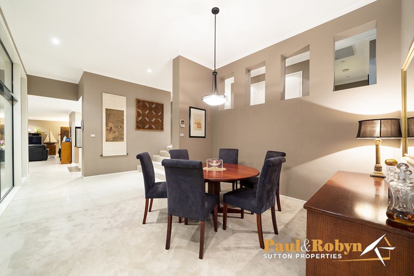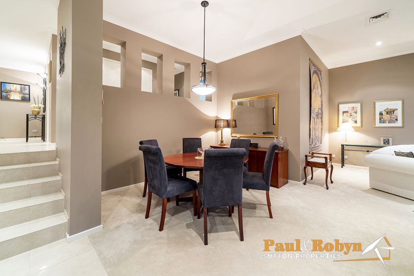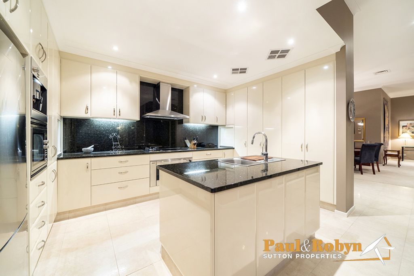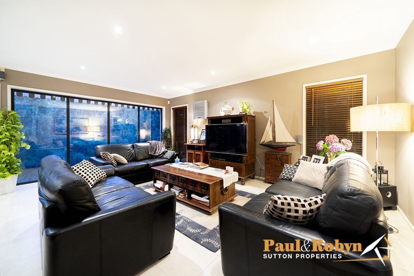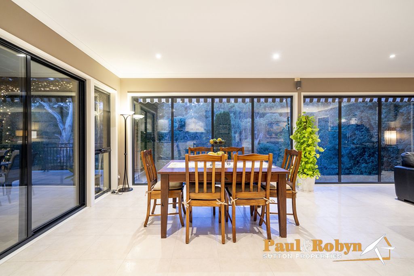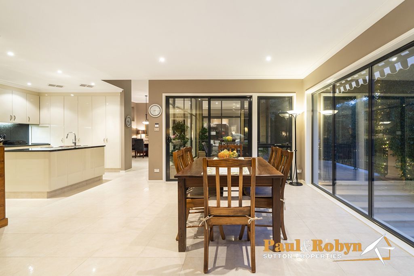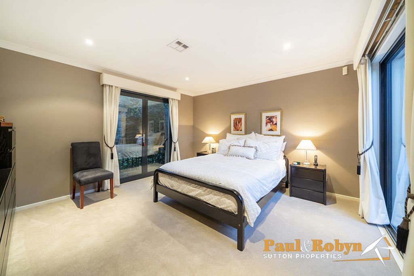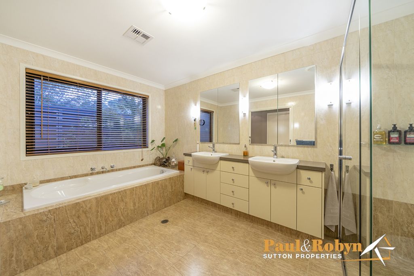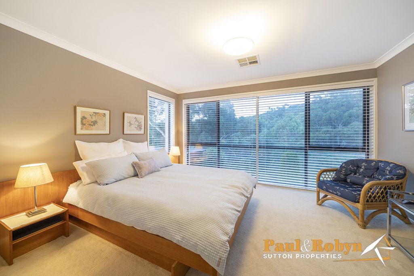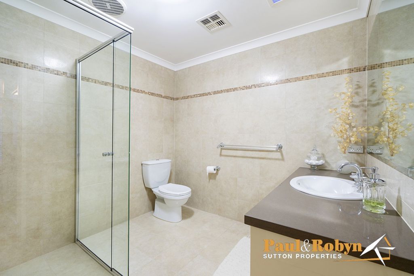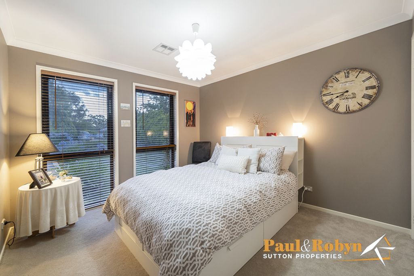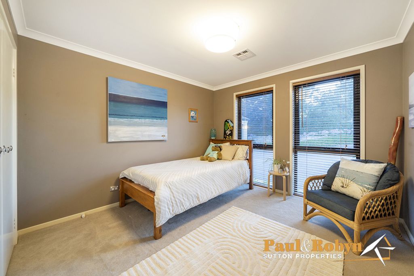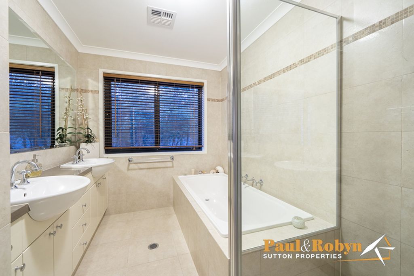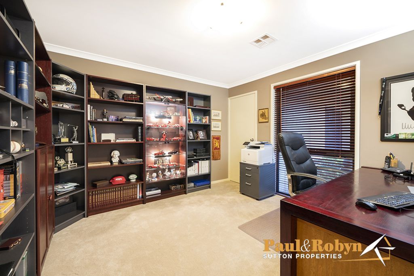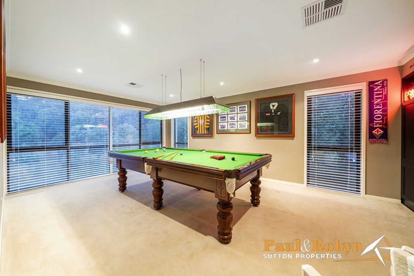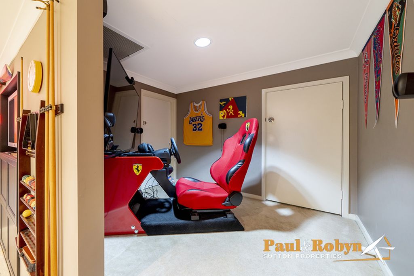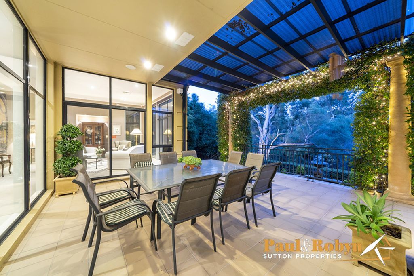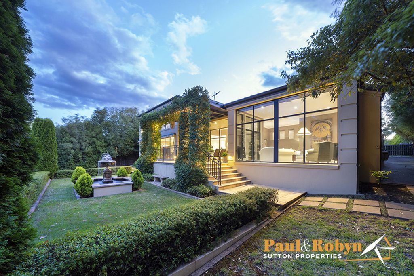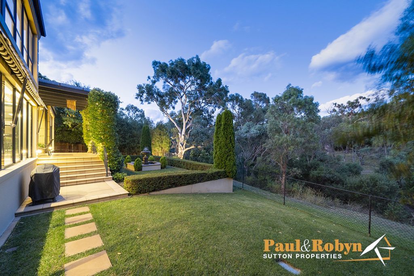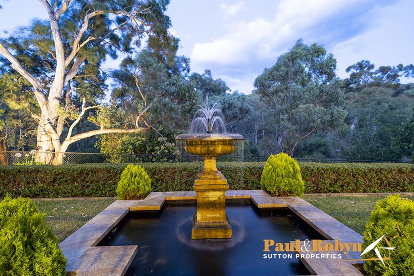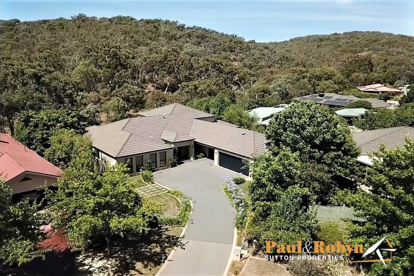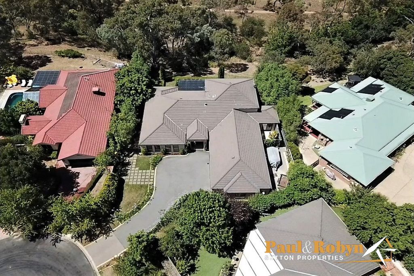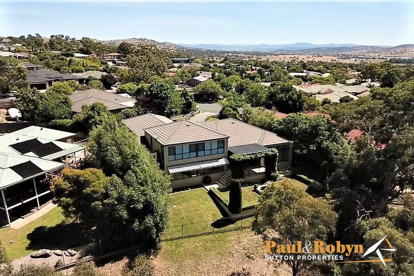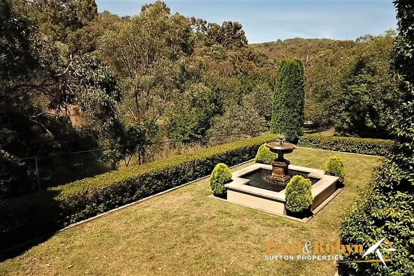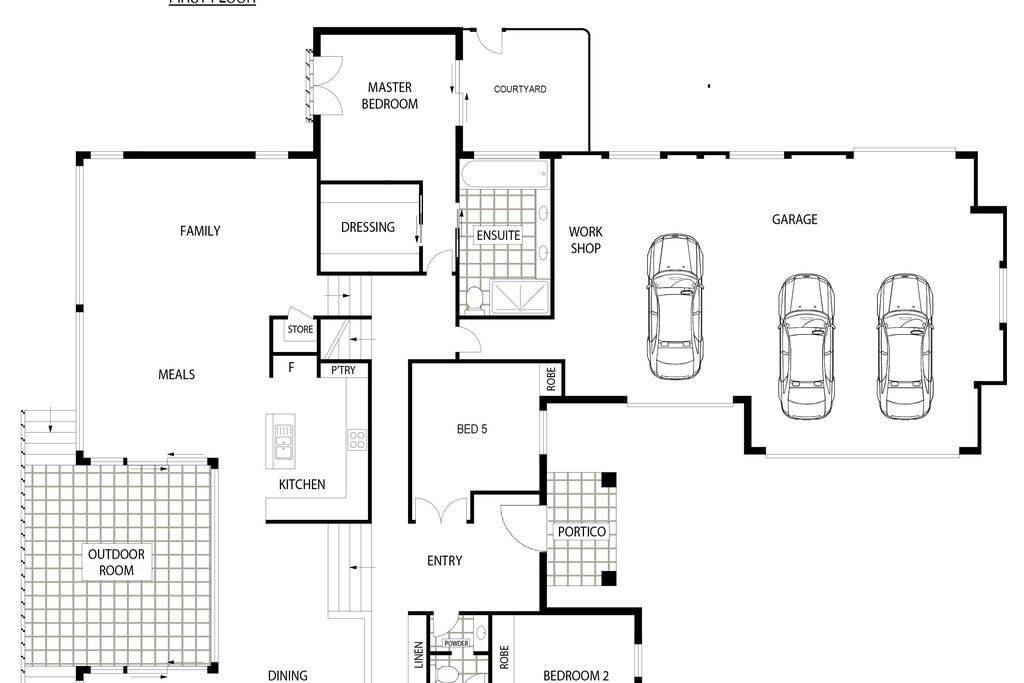SOLD ON AUCTION DAY. We have several buyers who have unfortunately missed out, so please call Paul on 0407 099 175 or Robyn on 0409 442 484 if you are thinking of selling a similar property in this popular area. We do not charge additional costs to auction your property. Our goal is to keep your marketing costs as low as possible, while giving your property cost-effective market exposure, to achieve a great result.
Nestled in a quiet cul-de-sac on a large block of approximately 1100m2, this expansive Peter Byfield designed residence boasts an impressive floor plan and backs on to the East Jerrabomberra Nature Reserve which creates a very special ambiance. Exceptionally well presented with luxury appointments throughout, this light-filled home offers an abundance of accommodation, and extensive use of floor-to-ceiling glass windows take full advantage of the magnificent bush vistas.
On the ground level, there are spacious lounge & dining rooms, designer kitchen, meals area, family room, 4 bedrooms, huge master bedroom with luxurious ensuite, bathroom, powder room, laundry & alfresco dining area.
Upstairs there is a guest bedroom with 2nd ensuite and large billiards/rumpus room which also enjoy tranquil bush views. A games nook off the rumpus leads to a unique purpose-built standing-height attic spanning the entire garage space, which provides an abundance of storage space or additional workspace. The attic also has ladder access from the garage. A huge triple garage has internal access and additional workshop and storage space.
Features high ceilings, double glazed windows, luxurious bathroom and ensuites, gourmet kitchen, stainless appliances, ducted gas heating and ducted refrigerated cooling.
A covered alfresco dining area provides the perfect spot to entertain and overlooks magnificent established gardens complement this beautifully presented & appointed home. Relax & enjoy the tree-studded views from the rear terrace and take comfort in never needing more living space again.
Feature Summary:
• Peter Byfield design executive residence backing nature reserve and creek
• Built by Better Building Company
• Large quarter acre block – 1,100m2 (approx)
• North/Northeast-facing living areas
• 5 bedrooms, 3.5 bathrooms (5th bedroom used as study)
• Spacious light-filled formal and informal living areas
• High ceilings in formal living areas
• Designer kitchen with Miele appliances, including integrated coffee machine, electric Ceran cooktop and gas wok burner
• Pool room with ¾ size billiard table and wall unit/bar – with adjacent games nook
• Segregated Master bedroom on ground floor with luxurious ensuite
• Private courtyard off master bedroom
• Multiple storage areas in addition to built-in wardrobes
• Generous laundry with built-in bench and cupboards
• Upstairs guest suite with bathroom and walk-in robe
• Large sheltered alfresco dining area
• Fully insulated – walls, ceilings, roof, sub-floor
• Reverse-cycle air-conditioning, with separate systems for upstairs and family room (i.e. 3 separate systems in total)
• Home security system with GSM network connectivity
• Entire home is Cat-5 computer and telephone cabled with central 19 inch rack communications unit
• Road-quality bitumen driveway
• Fully automated sprinkler system for all lawn areas and gardens
• Built-in floor safe
• All windows (except garage) are light commercial quality and double-glazed
• Off-peak in-slab heating for the 2 downstairs levels
• Extensive use of floor to ceiling windows
• Remote control electric awnings
• Brand new carpets throughout
• 3 car garage with large standing-height attic spanning entire garage space – attic is accessible from the garage and from second floor
• Drive-through access to storage space behind garage to park boat or campervan
• Internal garage access with airlock
• Full garage-width workbench with base & overhead cupboards, as well as additional full height storage cupboards
Features
- Air Conditioning
- Ducted Cooling
- Ducted Heating
- Outdoor Entertainment Area
- Alarm System
- Built-in Wardrobes
- Dishwasher
- Rumpus Room
- Workshop


