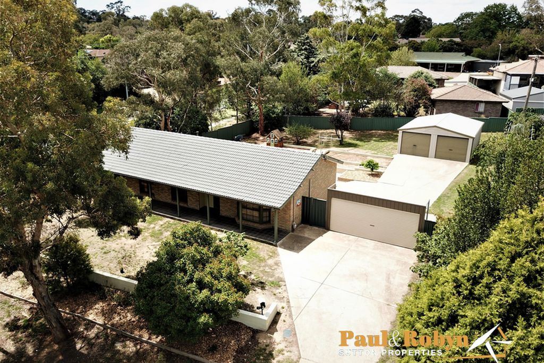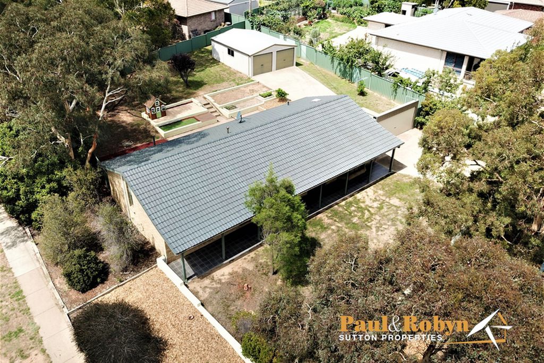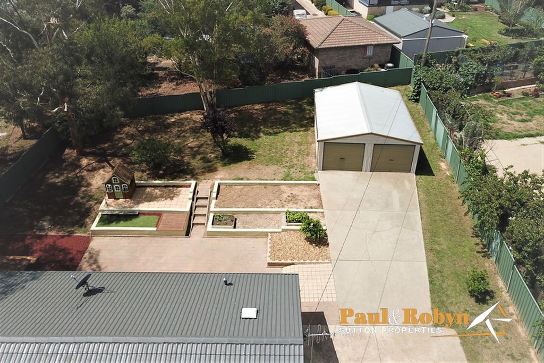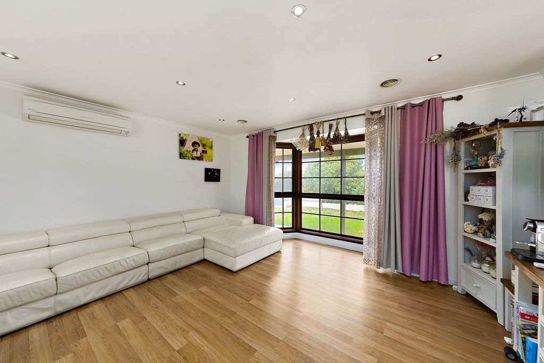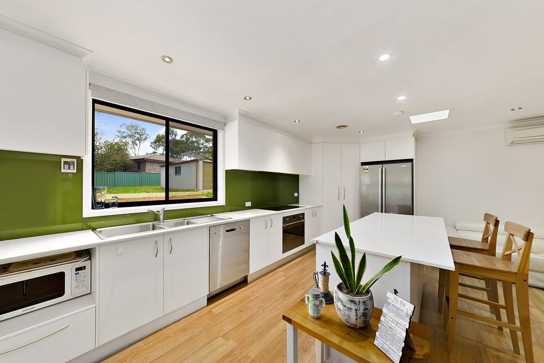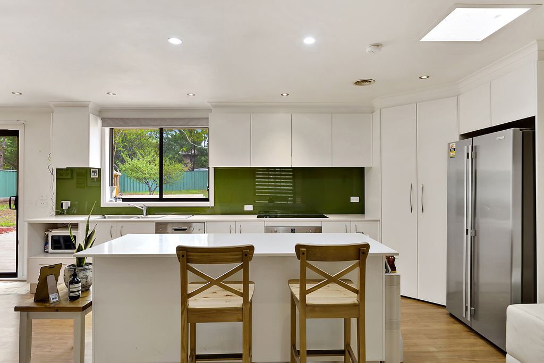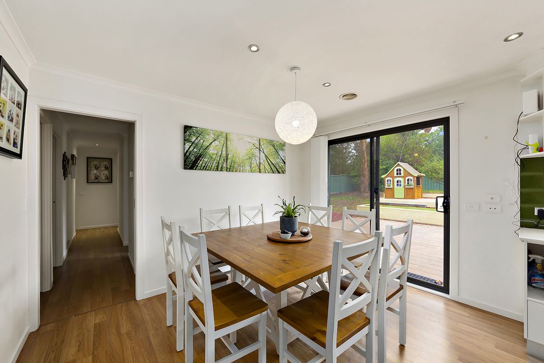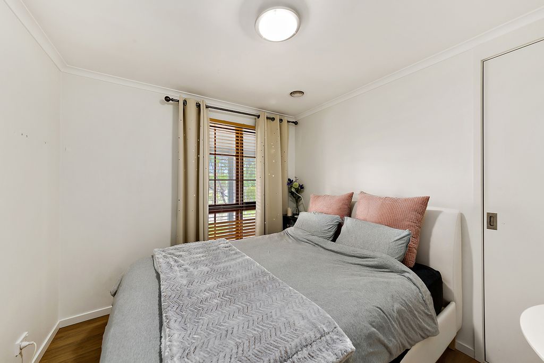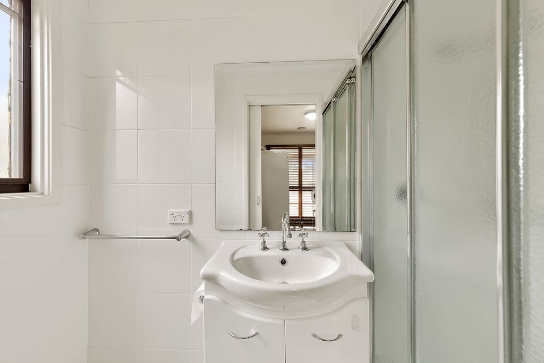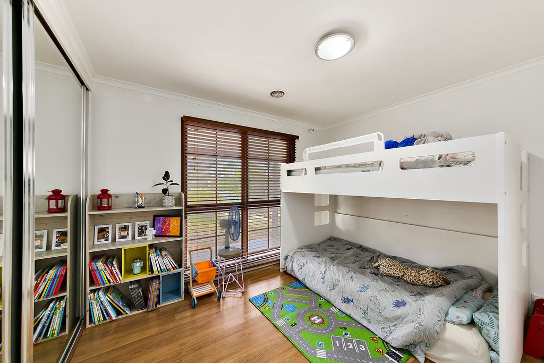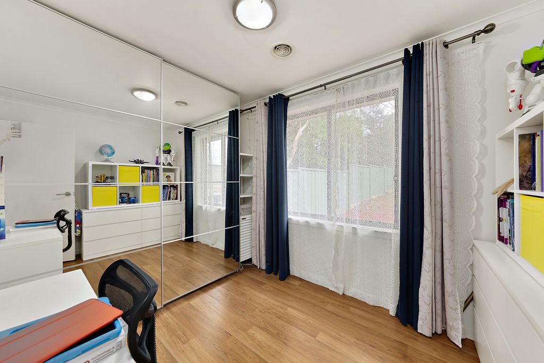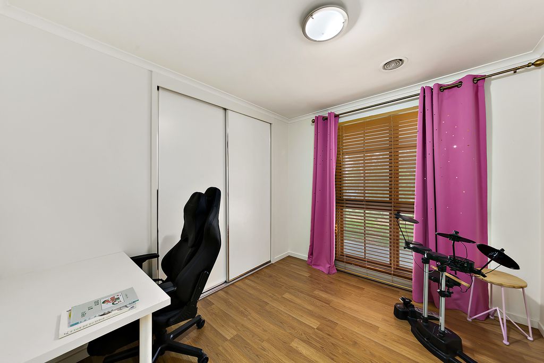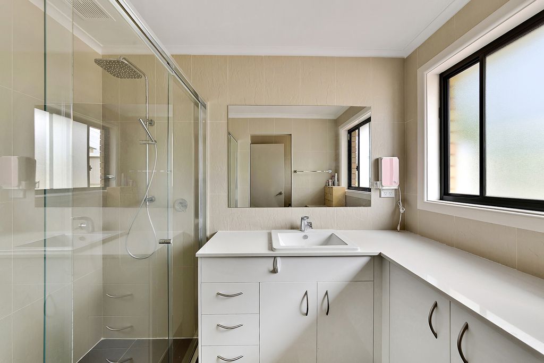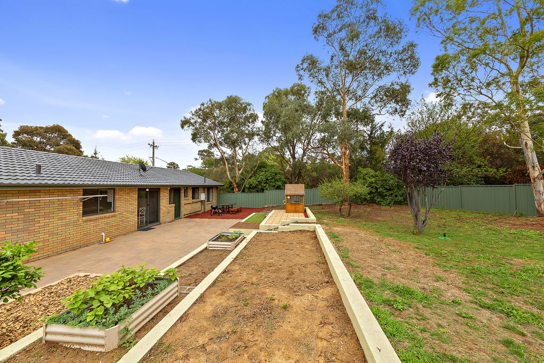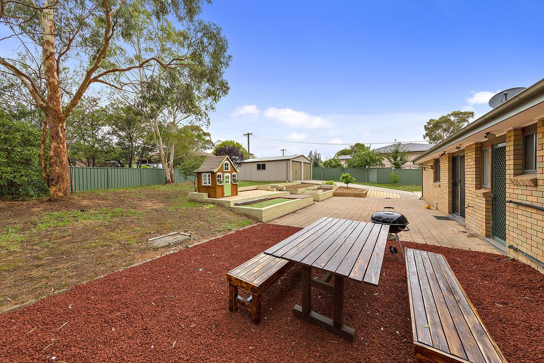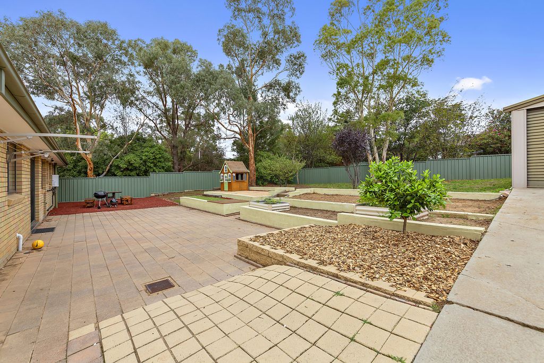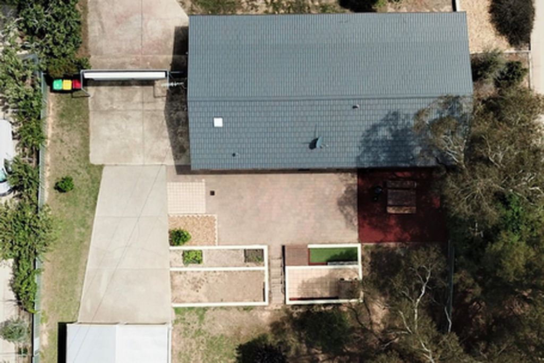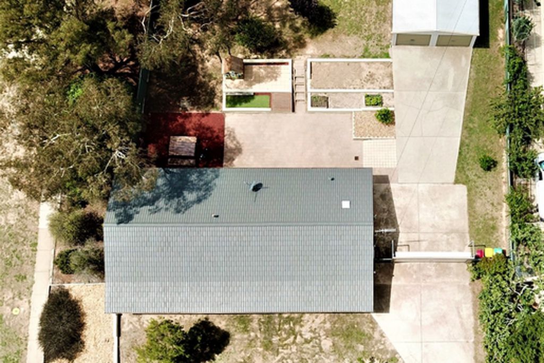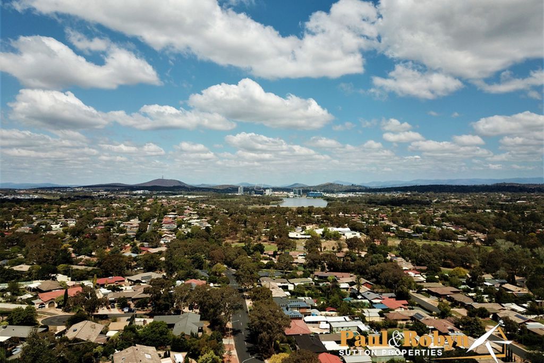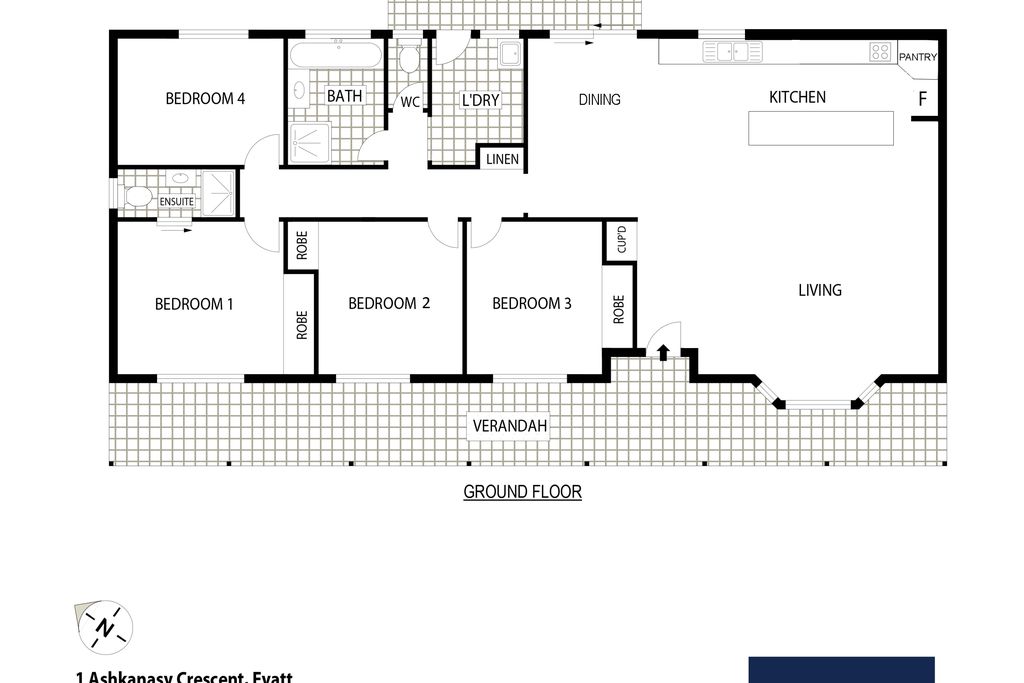SOLD PRIOR TO AUCTION. We have several buyers who have missed out, so please call Paul on 0407 099 175 or Robyn on 0409 442 484 if you are thinking of selling a similar property in this popular area. We do not charge additional costs to auction your property. Our goal is to keep your marketing costs as low as possible, while giving your property cost-effective market exposure, to achieve a great result.
“In line with Public Health Emergency Directions, no more than 10 people (excluding staff) are allowed inside the property during an open home. Please maintain physical distancing of 1.5 meters while attending an open home and while waiting to gain entry.”
This superb single level 4 bedroom residence has been tastefully renovated throughout and offers an abundance of accommodation, perfectly suited for the growing family. Set on a child friendly 1077 m2 block, it is conveniently located an easy walking distance to Miles Franklin Primary School, Melba High School, Copeland High School and Melba Copeland College. Belconnen Mall, Calvary Hospital and the University of Canberra are just a short drive away.
A light filled open living floor plan showcases formal lounge area and dining area. A stunning galley style kitchen is the heart of this warm and friendly home and showcases Caesar stone benchtops, stainless steel appliances and large island bench. Features floating timber floors wood floor in the living areas, new designer bathroom and ensuite, ducted gas heating and reverse cycle air-conditioning
Relax or entertain or a large rear paved area which overlooks a large backyard with lots of room for the kids to play or future extensions. A double lock up garage provides the car accommodation with plenty of additional off-street parking for the van or boat behind a remote operated roller door.
This is a great opportunity to secure a superb family home that has been beautifully renovated throughout. Nothing to do, just move on.
Inspection highly recommended.
Features summary:
• Well loved 4 bedroom single level residence
• Extensively renovated throughout
• Set on a level 1077 m2 (approx) block
• Large back yard with plenty of room for trampoline and future pool.
• Sun drenched open plan kitchen/ dining/ family room
• Timber flooring in living areas
• Large master bedroom with ensuite
• New Bathroom
• New ensuite
• Modern kitchen with stainless steel appliances
• Lots of storage space
• Paved entertaining area
• Double metal garage
• Off street parking for van or boat behind remote operated roller door
• Ducted gas heating
• Reverse cycle air conditioning
• Large back yard with mature gardens
• Easy walking distance to primary schools and shops
• Short drive to Belconnen Mall and Calvary Hospital
• Perfect family home for the growing
Features
- Ducted Heating
- Gas Heating
- Reverse Cycle Air Conditioning
- Outdoor Entertainment Area
- Dishwasher


