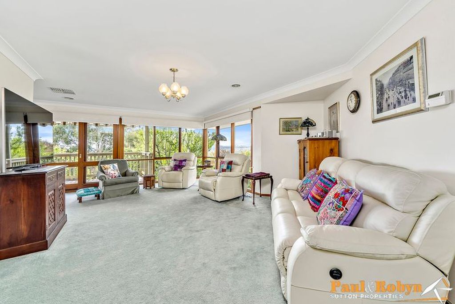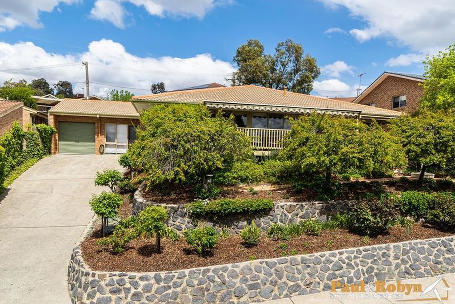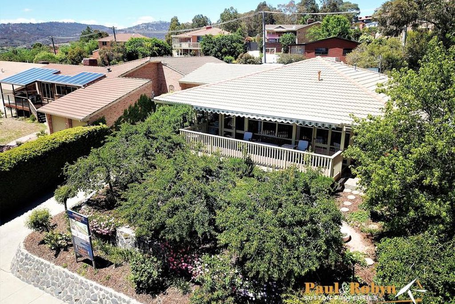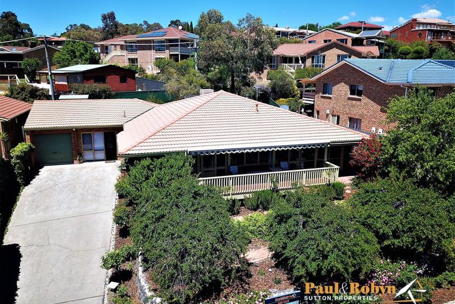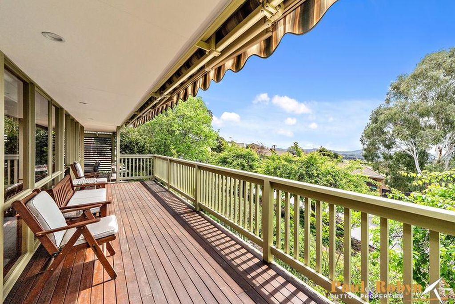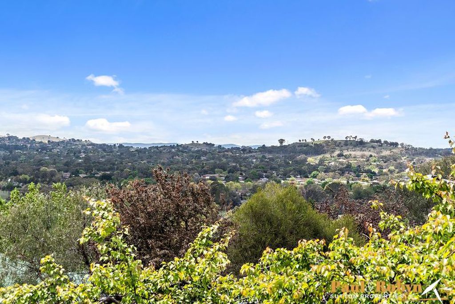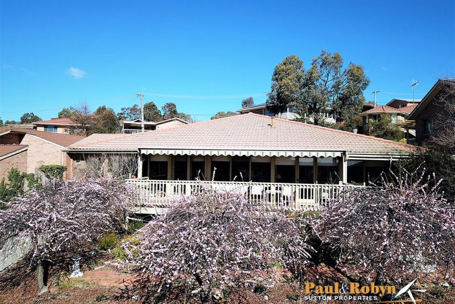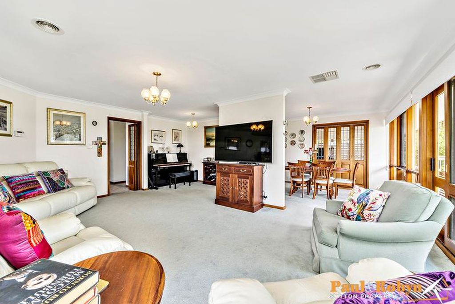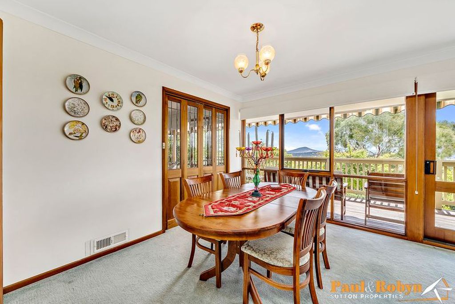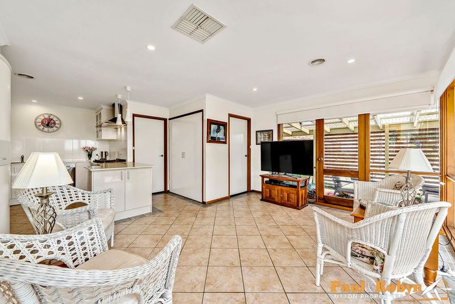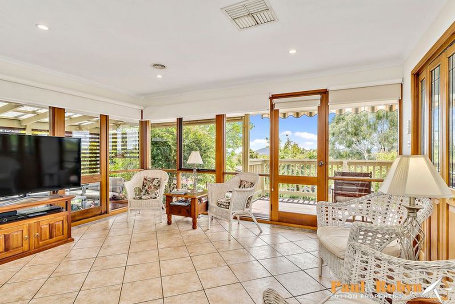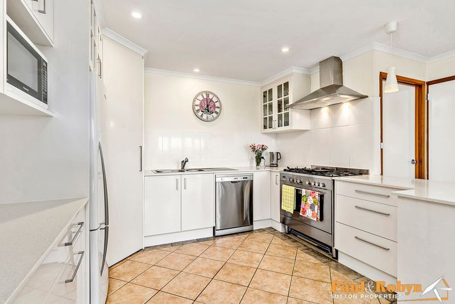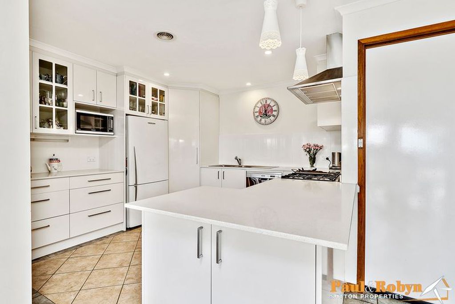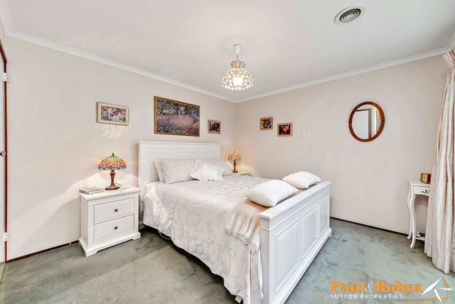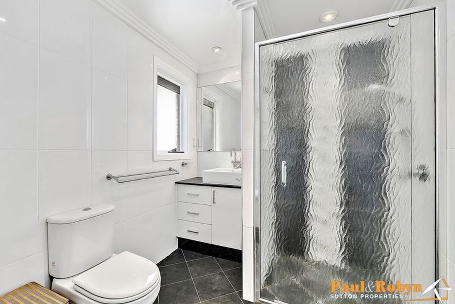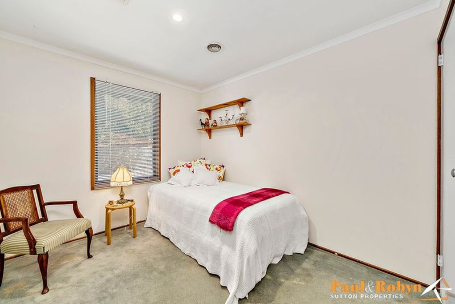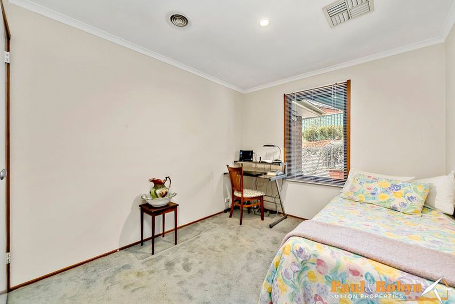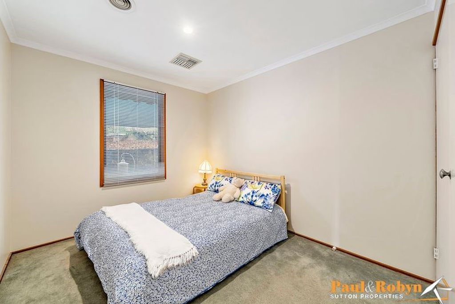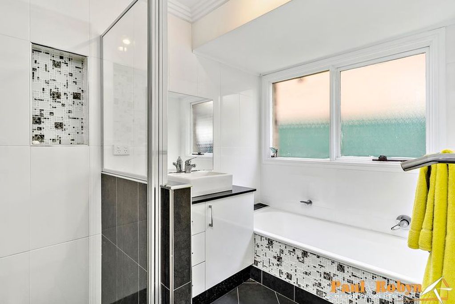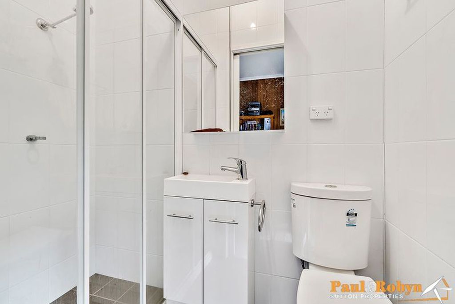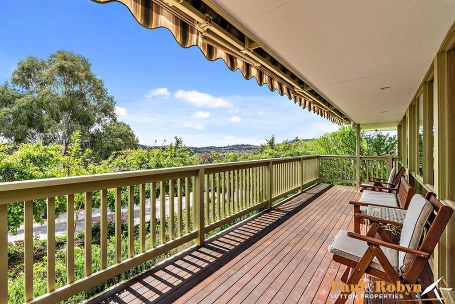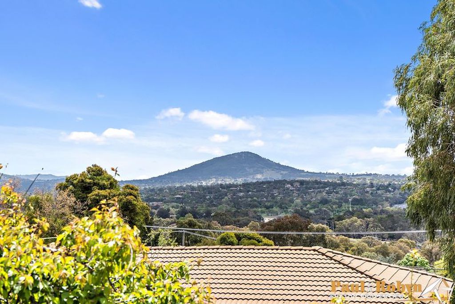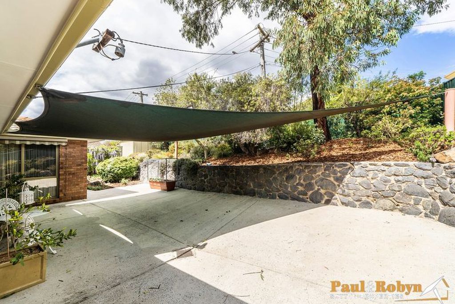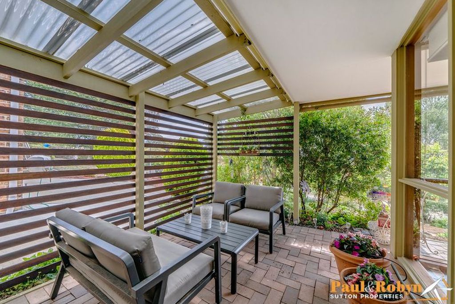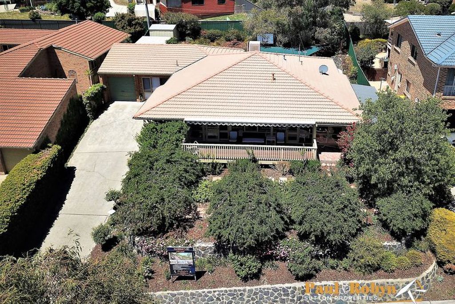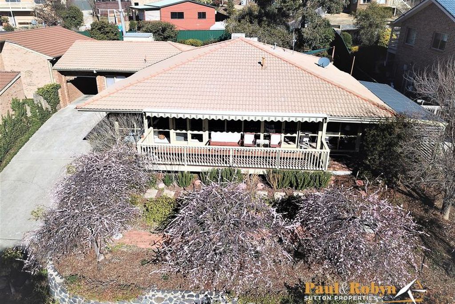Sold prior to auction. We have several buyers who have missed out, so please call Paul on 0407 099 175 or Robyn on 0409 442 484 if you are thinking of selling a similar property in this popular area.Architecturally designed by renowned architect Bill Douglas, this pristinely presented single level 4 bedroom residence has great street appeal and offers an abundance of accommodation, perfectly suited for the growing or extended family. Nestled in a quiet street it is in easy walking distance to local shops and schools and only a short drive to Tuggeranong and Woden Town Centres.A flexible floor plan showcases formal lounge and dining rooms, family room, large master bedroom with ensuite and a converted office/garage area with second ensuite. The new owners will love the signature "Douglas" full height cedar timber windows which bathe the living areas in an abundance of natural light and take full advantage of the warm northerly aspect.Features a gourmet new kitchen with stainless steel stove, caesarstone bench tops, ducted gas heating, ducted evaporative air conditioning, tiled flooring, fresh paint and new luxaflex blinds in the living areas.Relax on the huge front timber deck which enjoys panoramic views over the valley through to Black Mountain. The deck has a motorized awning and is accessed from the lounge, dining and family rooms when entertaining. A large courtyard at the rear of the home is covered by a sail and is the perfect spot for the kids to play.Set in one of Canberra's most picturesque street, this is a great opportunity to secure a large family home.Inspection highly recommended.Feature Summary:
a Exceptional northerly aspect - 19m's of full height cedar timber windows
a Panoramic views from living areas and deck over Valley to Black Mountain
a 4 bedrooms plus garage converted to office area with 2nd ensuite and separate entrance
a Master bedroom has upgraded ensuite
a Main bathroom also upgraded
a All bedrooms have built in robes
a Formal lounge room and dining room
a Family room
a Updated gourmet kitchen with stainless steel stove and caesarstone bench tops
a Outstanding deck across front of house with motorised awning
a Access to views and deck from kitchen/family room and living room for entertaining
a Led down lighting through most of the rooms
a Ducted gas heating plus gas wall furnace in kitchen / family room
a Ducted evaporative air conditioning
a Fresh paint and most rooms have Led lighting
a Magnificent established gardens front and rear of house
a Side covered pergola off family
a Large rear entertaining area covered by sail
a Garden shed in rear garden
a Close to shopping facilities, walk to Calwell shops, Erindale shopping centre and South.Point Shopping Centre (Tuggeranong Hyperdome])5 minute drive
a Walk to Calwell Primary School, St Francis of Assisi Catholic Primary School, Calwell high school
a Mackillop college and Erindale College close by
a Public transport nearby


