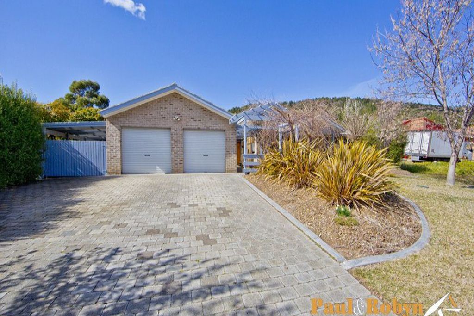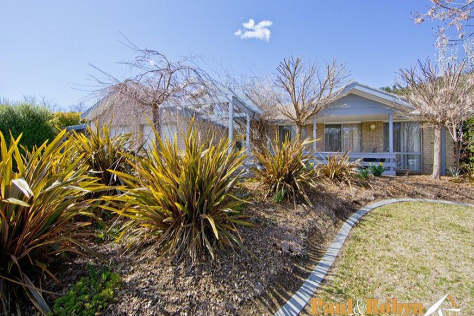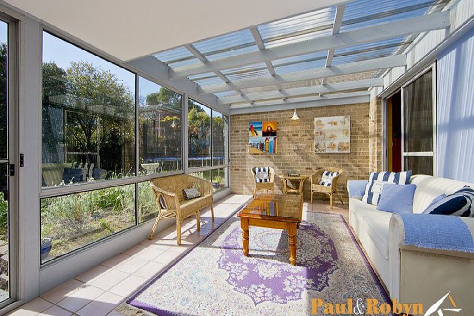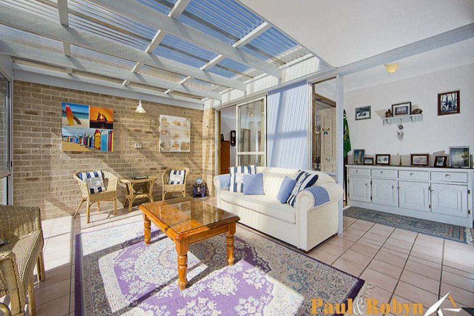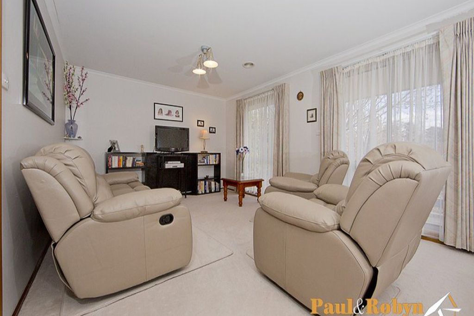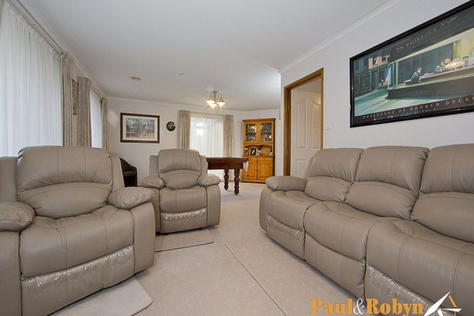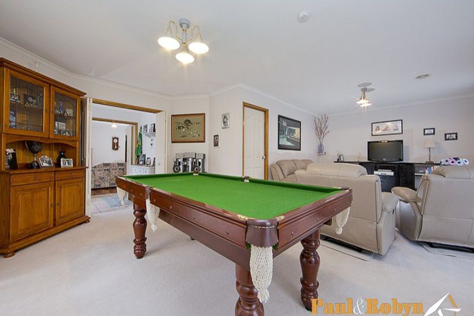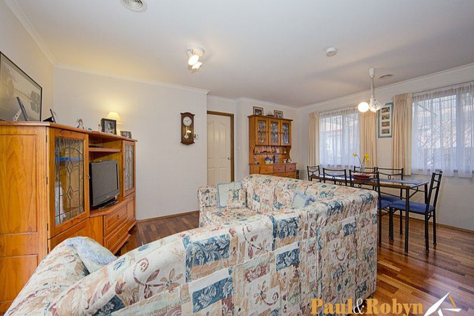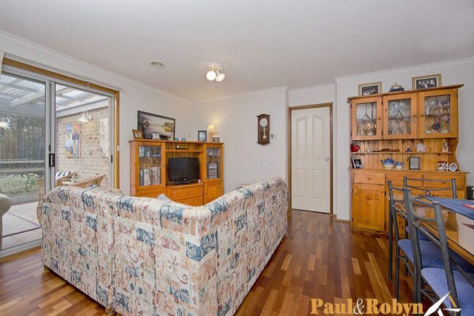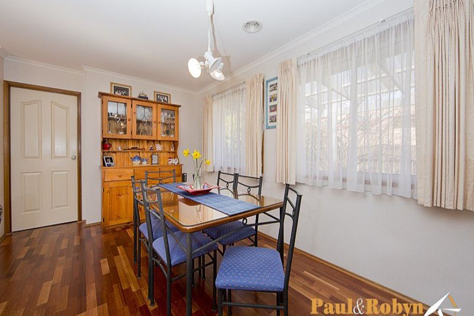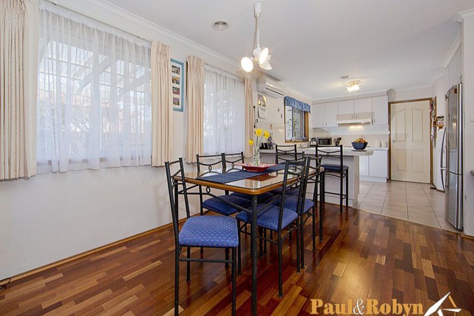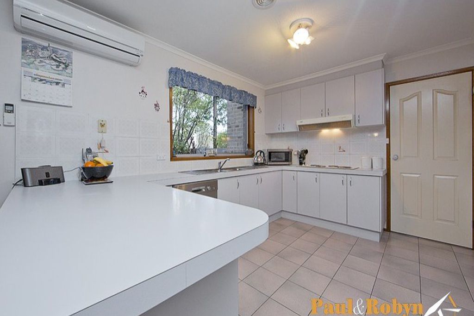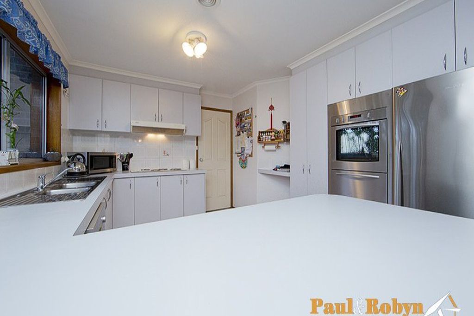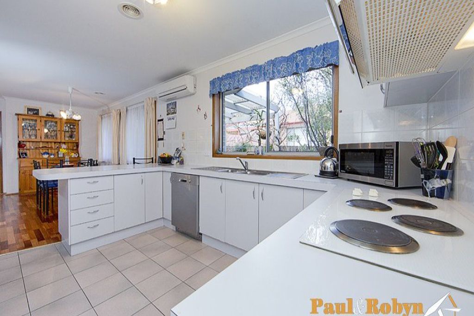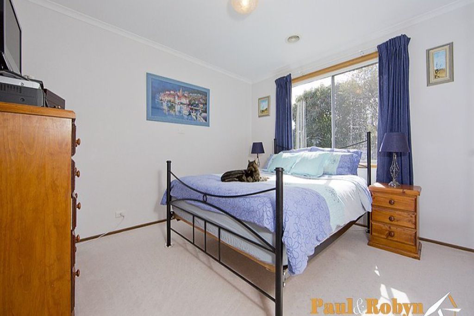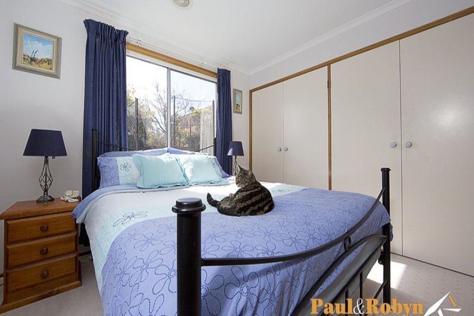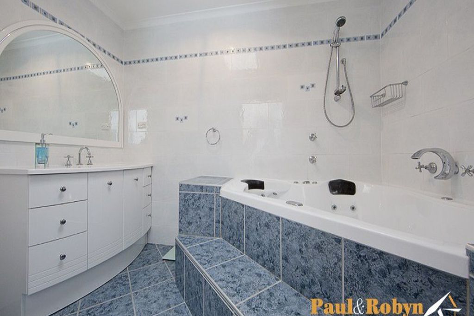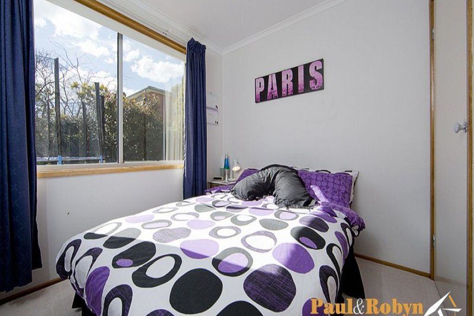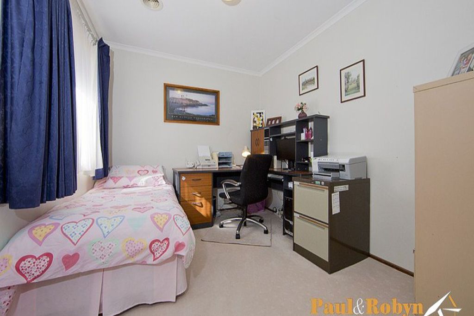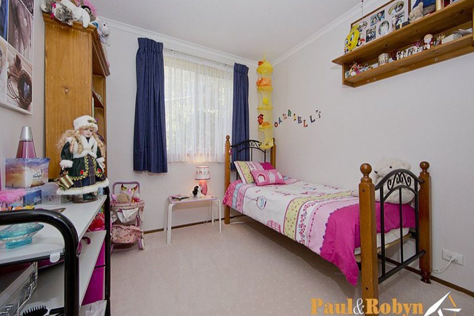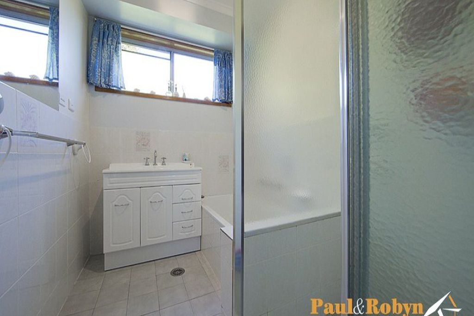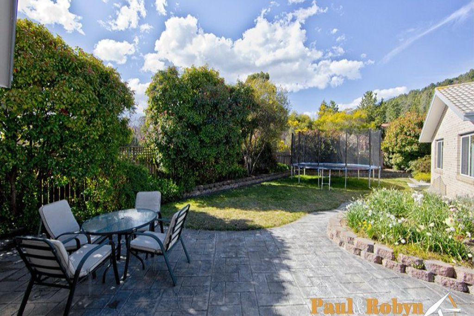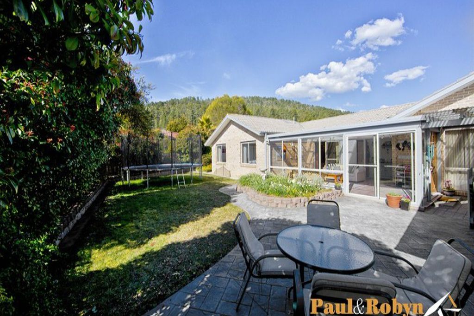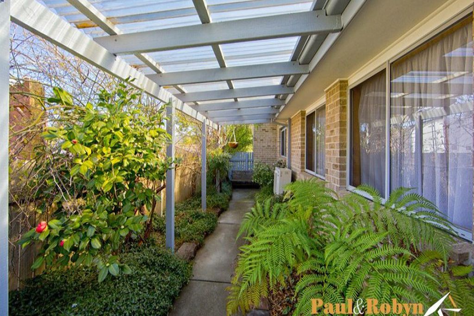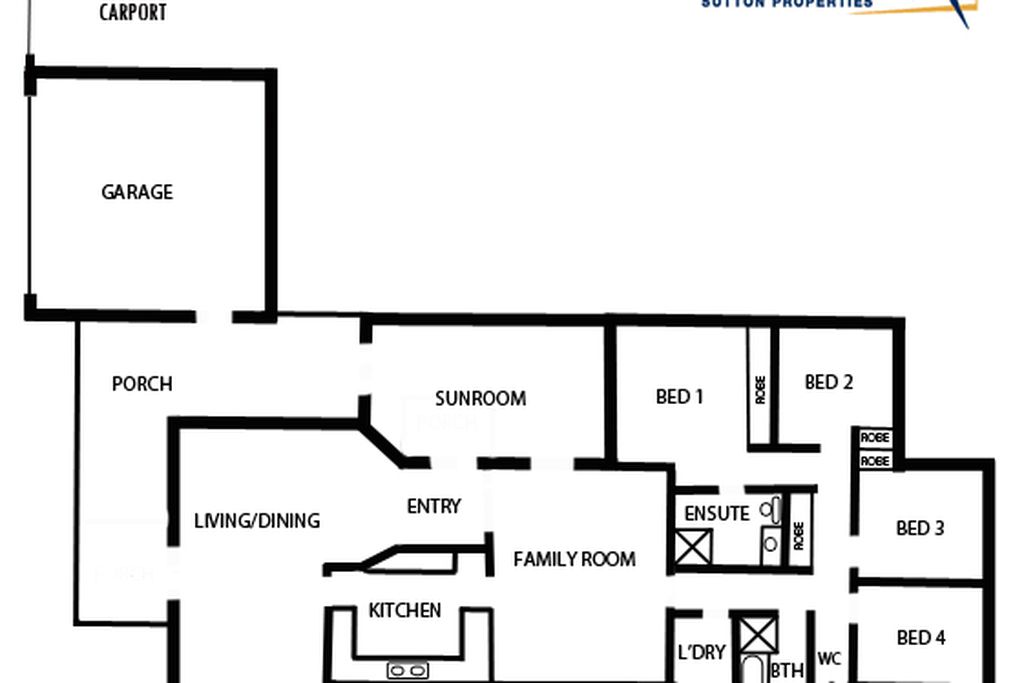This beautifully presented single level 4 bedroom family home, located in a quiet loop street with large back yard is the ideal family home. A flexible floor plan offers spacious formal & informal living areas that capture the northern sun, while a large sunroom has been used as a rumpus room for the kids.
Features large kitchen with stainless steel appliances, timber flooring, ducted gas heating, reverse cycle air conditioning, new carpet, double garage and gated carport for the van or boat. Mature gardens create a peaceful and private setting.
Conveniently located only a short drive to Canberra hospital, Woden Plaza & Canberra's CBD & in easy walking distance to relaxing Isaac Ridge walking trails, local shops & public transport. Inspection highly recommended.
Feature Summary:
Spacious single level 4 bedroom family home
Set in quiet loop street on large level block
Formal lounge/dining room
Sundrenched family room with meals area
Large kitchen with newly installed stainless steel appliances
2 bathrooms, both updated – ensuite with spa bath
Double lock up garage – 1 with remote controlled roller door
Gated carport ideal for van, boat or trail
Colorbond shed in back yard
Northerly facing enclosed sun room can be used as rumpus for kids
Skylights
Timber floors in main living areas
New quality carpet throughout
Ducted Brivis gas heating
Split system air conditioning/heating unit
Large block with easy care yard and gardens beds
Exterior freshly painted
Close to children’s park schools, Hospital and Woden Town Centre
Easy walking distance to access Isaacs Ridge (pine forest)
Large back yard for the kids to play
Features
- Air Conditioning
- Ducted Heating
- Gas Heating
- Reverse Cycle Air Conditioning
- Outdoor Entertainment Area
- Remote Garage
- Fully Fenced
- Built-in Wardrobes
- Dishwasher
- Floorboards


