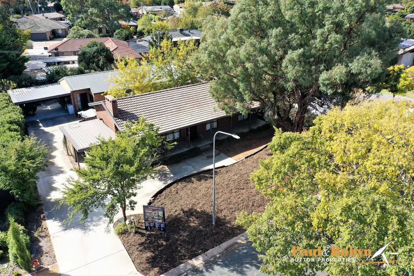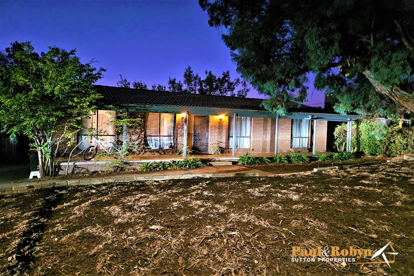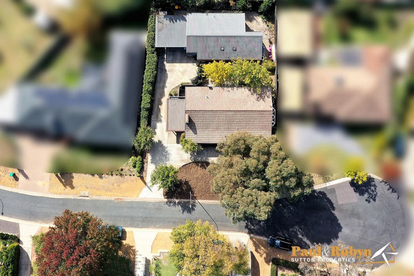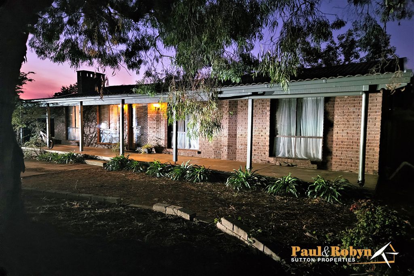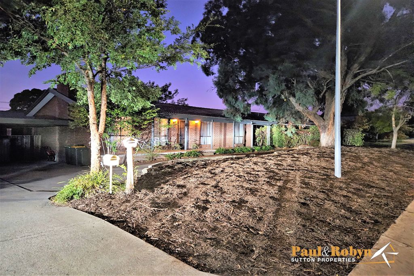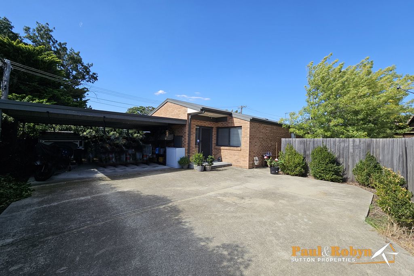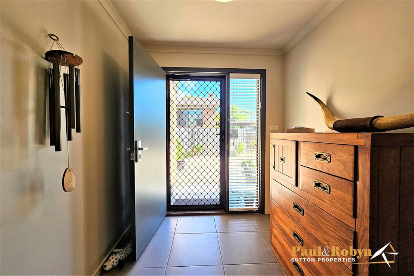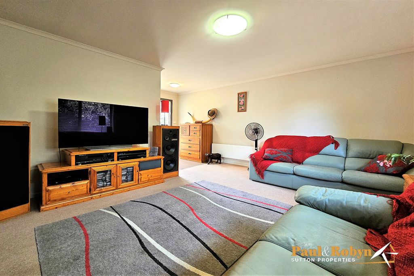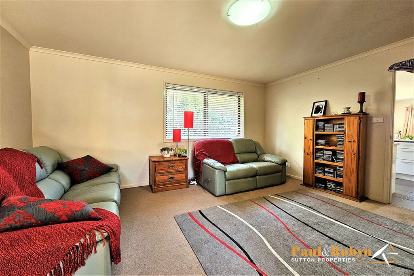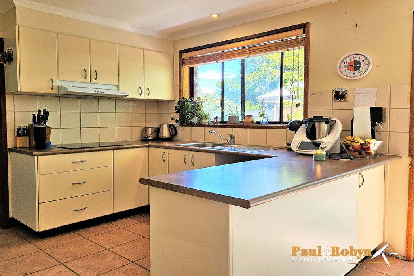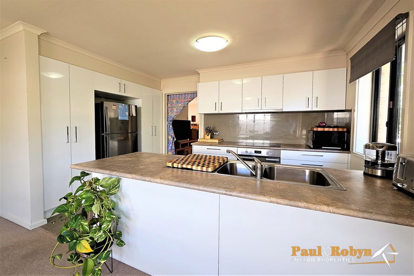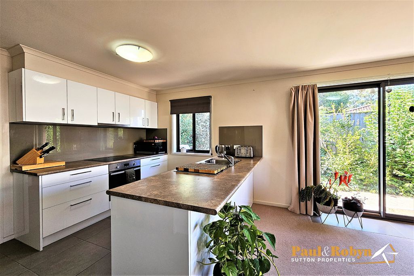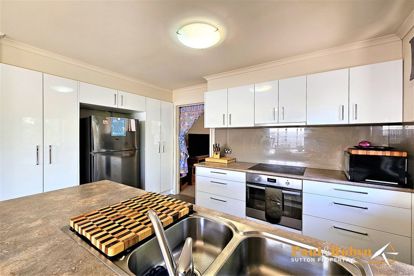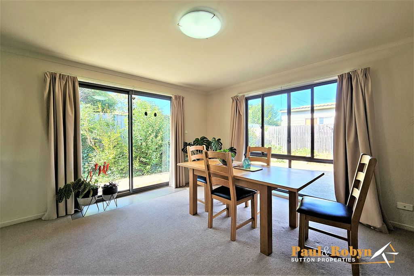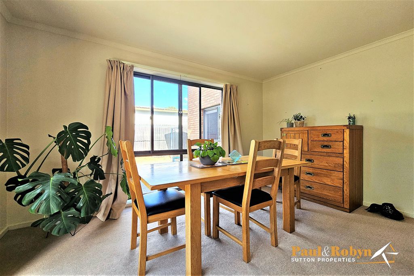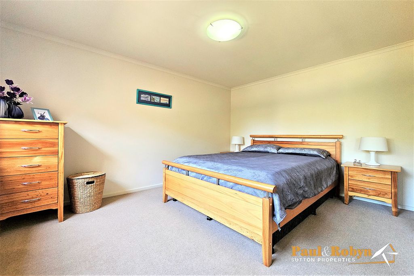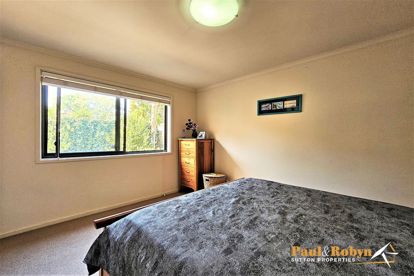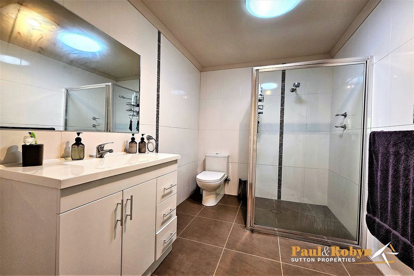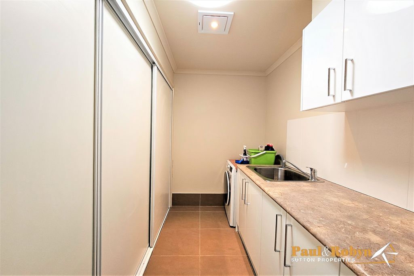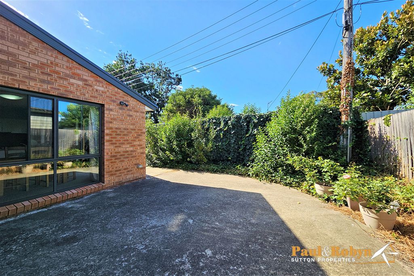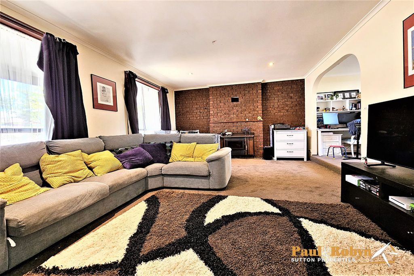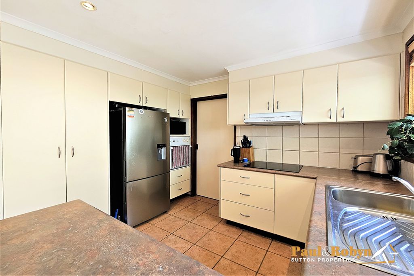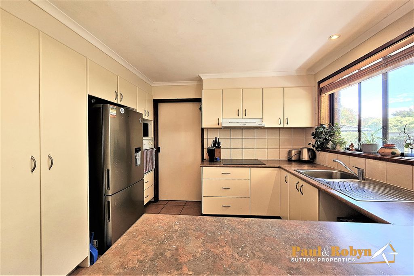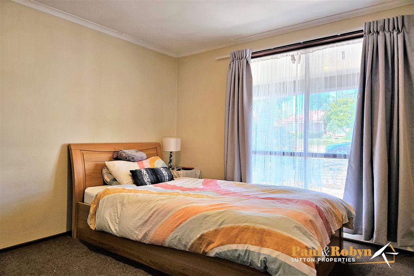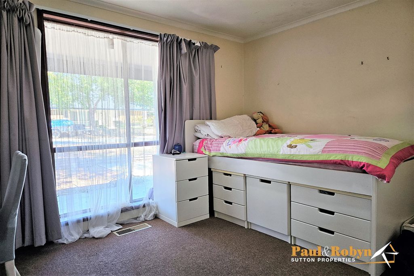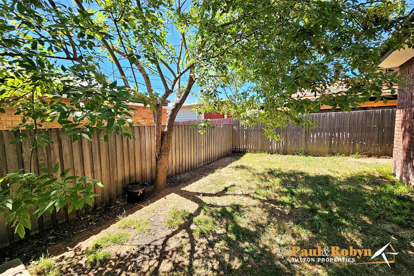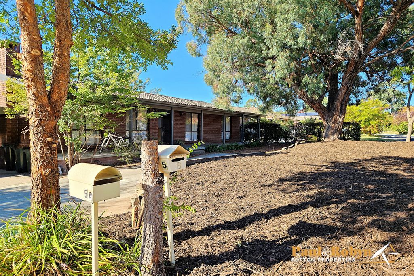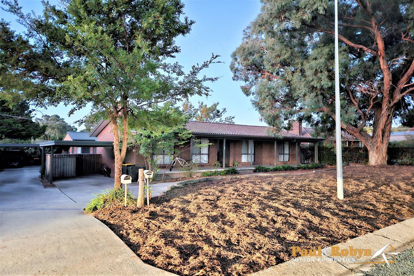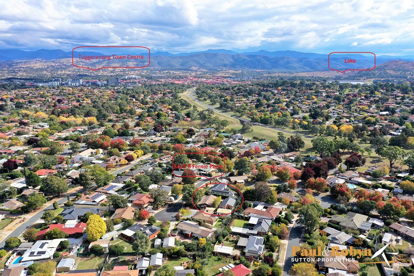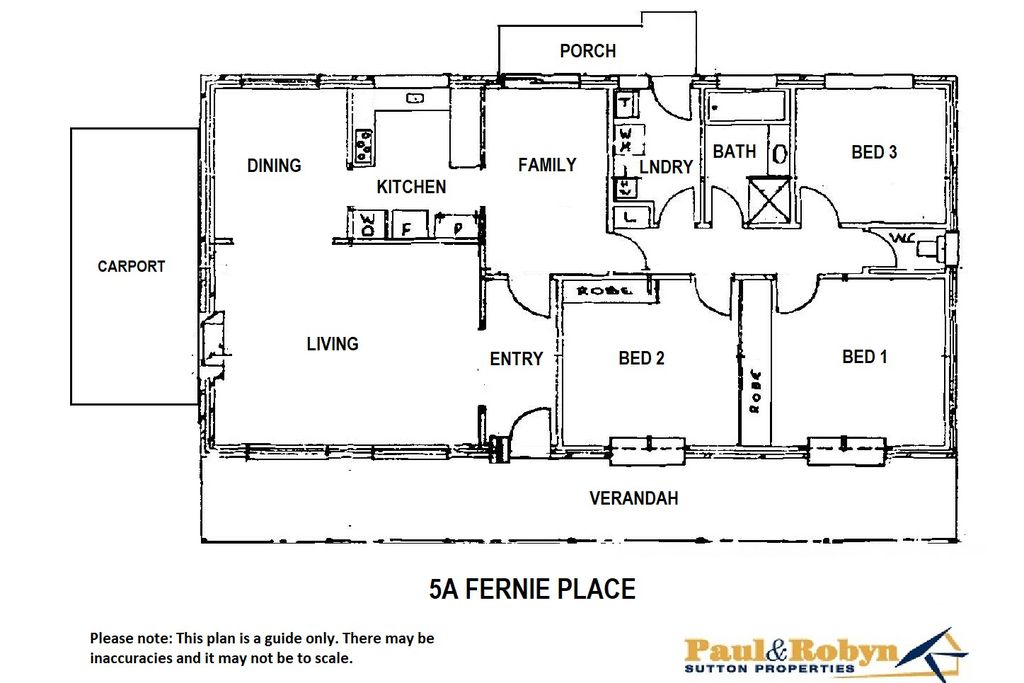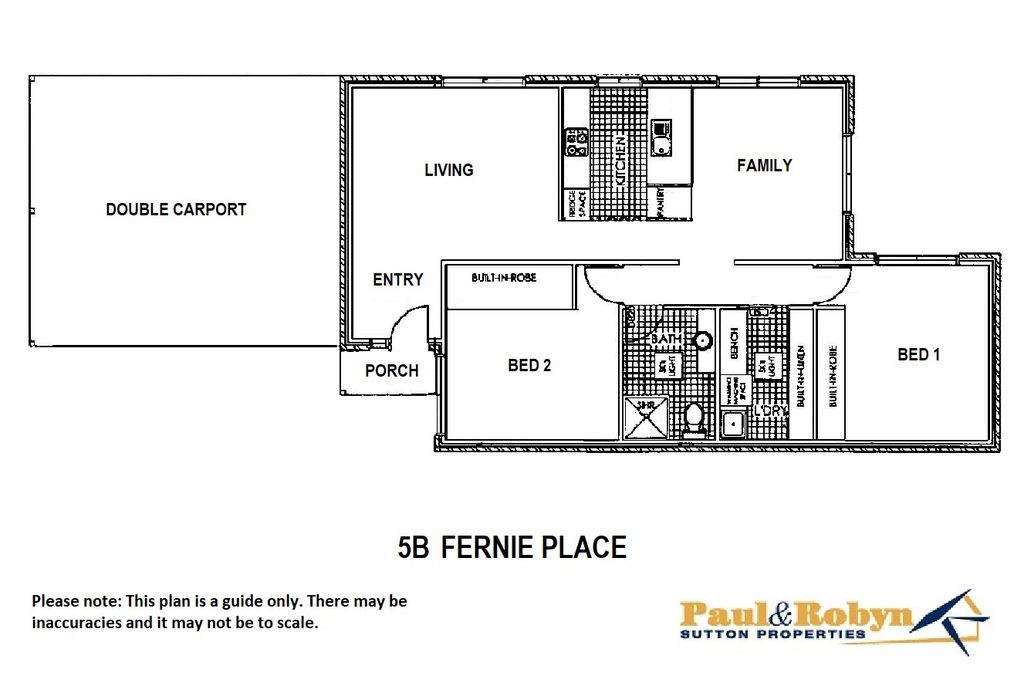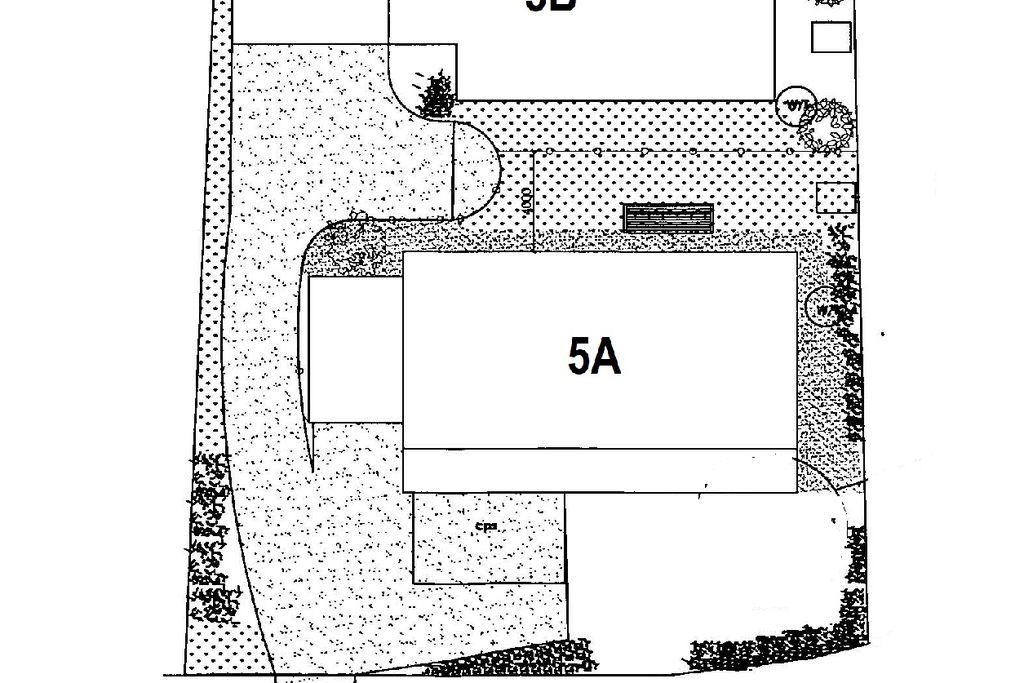SOLD BY AUCTION. Another Monash property sold by Paul & Robyn Sutton Properties. We have numerous buyers who have missed out, so please call Paul on 0407 099 175 or Robyn on 0409 442 484 if you are thinking of selling a similar property in this popular area. We do not charge additional costs to auction your property. Our goal is to keep your marketing costs as low as possible, while giving your property cost-effective market exposure, to achieve a great result.
An exciting opportunity presents itself for you to purchase two established homes as one lot. It is superbly located on an 866 sqm parcel of land within a quiet cul-de-sac and is just a short stroll to local shops and Tuggeranong Town Centre.
5A is the front home and has great street appeal showcasing a full-width verandah. A spacious floorplan offers three good-sized bedrooms, spacious lounge room, dining room and meals area. Features functional kitchen, large bathroom, laundry and single carport. A large leafy backyard provides plenty of space for the kids to play.
5B is the rear home and is a beautifully presented two bedroom single level home. A formal entry leads to a sun-filled lounge and dining area. A gourmet kitchen and family room open to a private backyard with a paved entertaining area. A double carport provides the car accommodation.
5A and 5B are ideally suited for the extended family, elderly parent, home office or the astute investor taking advantage of the potential income from retaining both properties as rentals. Alternatively, live one and rent the other out to help pay the mortgage.
Inspection is highly recommended as this type of property is a rare offering.
Feature Summary:
Front Residence 5A features:
• Built 1979
• 3 large bedrooms
• Formal lounge room
• Formal dining room
• Large functional kitchen
• Meals area
• Ducted gas heating
• Full-width verandah
• Large leafy backyard
• House size - 117.78 m2 (approx)
• Carport size - 36 m2 (approx)
• EER: 2
Rear Residence 5B features:
• Built 2012
• Modern 2 bedroom home
• 2 large bedrooms
• Formal lounge and dining room
• Large gourmet kitchen
• Meals area
• Bathroom
• Backyard with paved entertaining area
• Water tank
• House size- 101.18 m2 (approx)
• Garage size - 39.54 m2 (approx)
• EER: 6
Both properties are currently leased. One is on a monthly lease and the other lease is ending soon. Both tenants have indicated they may wish to stay in the properties for the investor, while the lease end dates are also suited for the live-in buyers.
Features
- Ducted Heating
- Gas Heating
- Courtyard
- Fully Fenced
- Built-in Wardrobes
- Water Tank


