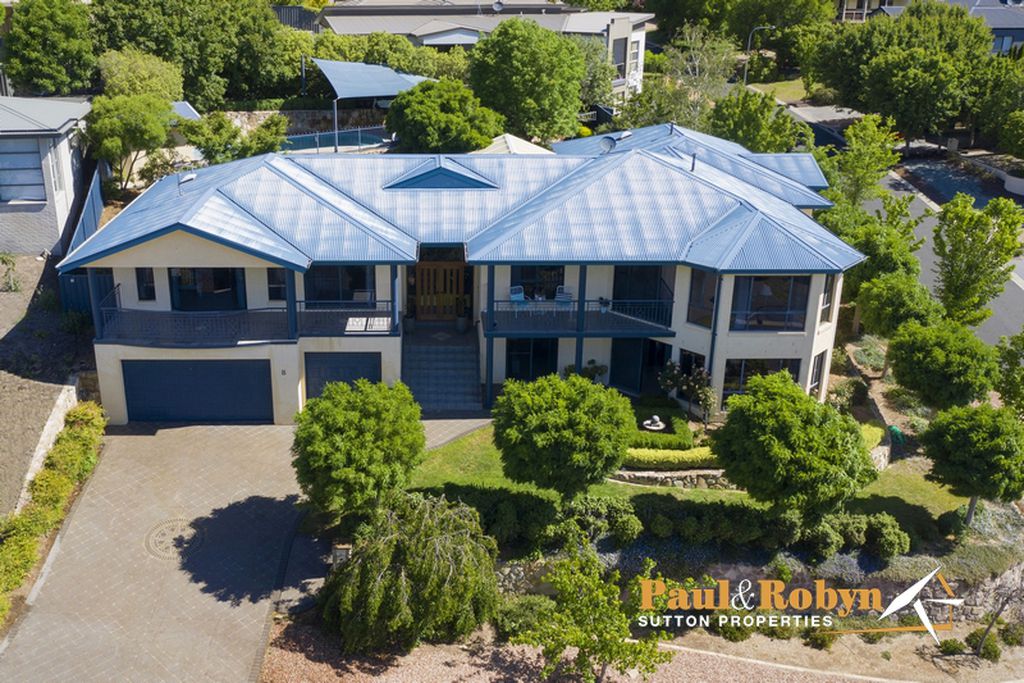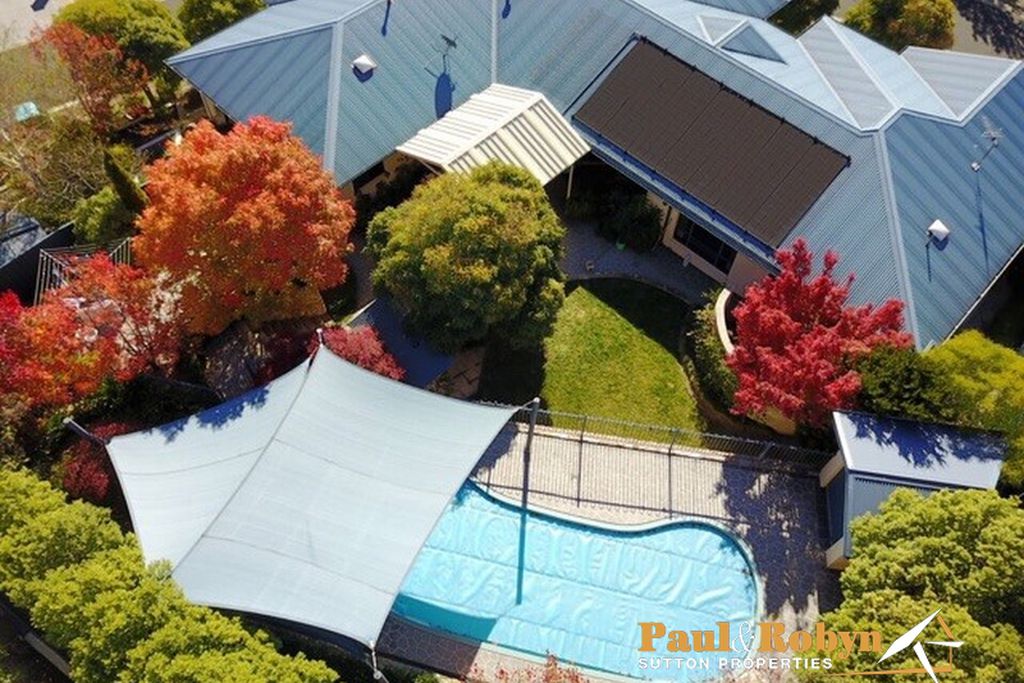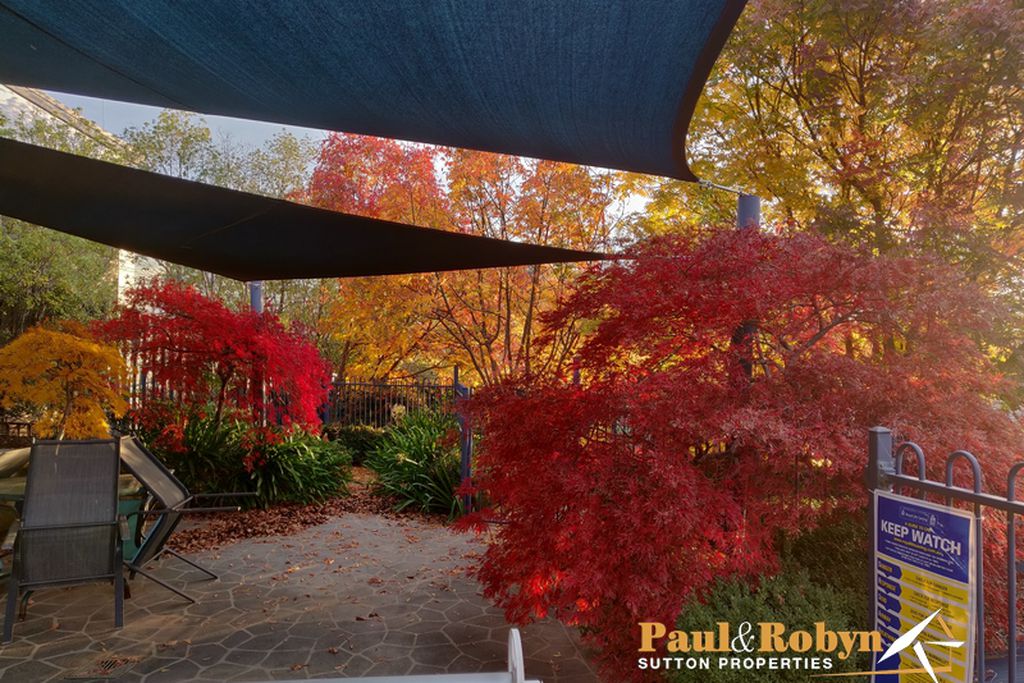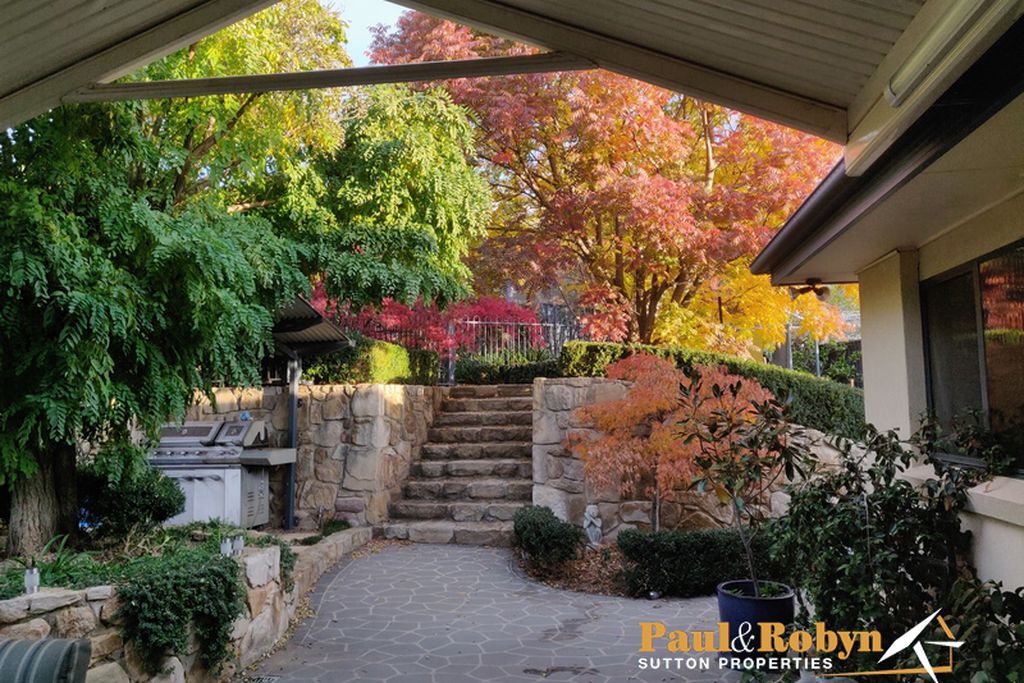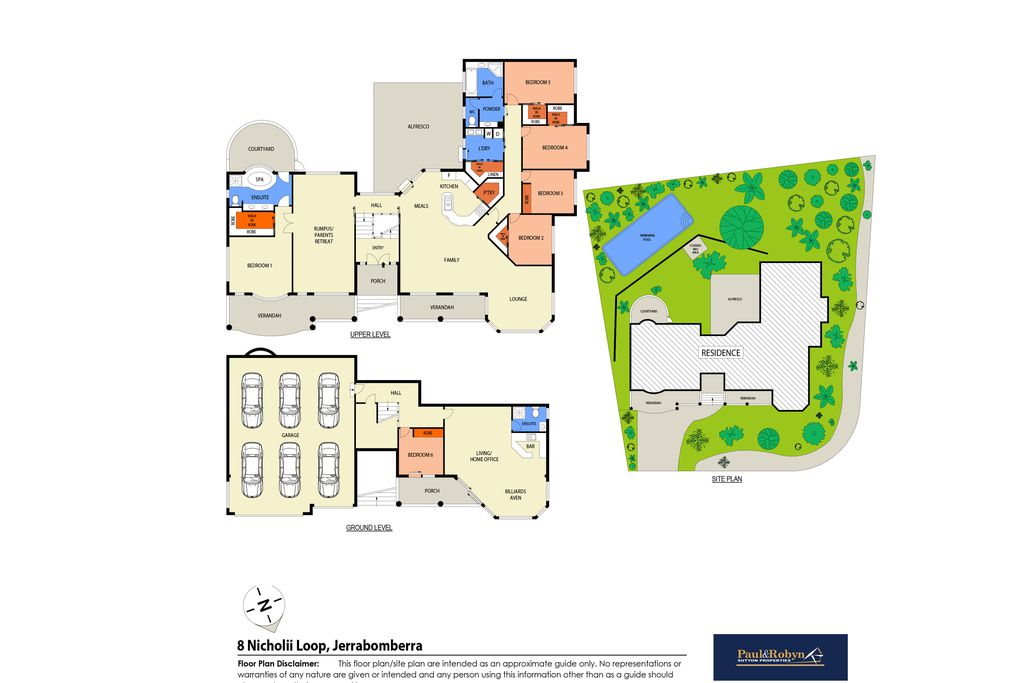SOLD ON AUCTION DAY. We have several buyers who have unfortunately missed out, so please call Paul on 0407 099 175 or Robyn on 0409 442 484 if you are thinking of selling a similar property in this popular area. We do not charge additional costs to auction your property. Our goal is to keep your marketing costs as low as possible, while giving your property cost-effective market exposure, to achieve a great result.
Due to COVID-19 inspections and auctions are still allowed, though with some restrictions. View the latest information on inspections restrictions in NSW. https://www.nsw.gov.au/covid-19/what-you-can-and-cant-do-under-ruleshttps
Occupying a commanding elevated position on a substantial block of approximately 1330m2, this expansive 6 bedroom residence boasts an impressive floor plan combining vast, versatile living spaces & outdoor entertaining areas with panoramic views. Showcasing great street appeal it is well suited for the large extended family or diplomatic residence.
Exceptionally well presented with luxury appointments throughout, this light-filled home offers an abundance of accommodation (560m² approx in total area). On the upper level, there are spacious formal and informal living areas, rumpus room/parents retreat, gourmet kitchen, meals area, family room, 5 bedrooms with WIR’s, huge master bedroom with a luxurious ensuite, bathroom, powder room, laundry & alfresco dining area. All upstairs living areas lead to outdoor terraces, which take full advantage of the stunning views back over Canberra.
Downstairs there is a kitchenette, huge family room area, billiards area, 6th bedroom, ensuite and storeroom. This downstairs area, with its separate entrance, is perfect for the home business, teenagers retreat or granny flat.
Features high ceilings, walk-in pantry, stainless appliances, walk-in linen cupboard, ducted gas heating and ducted refrigerated cooling. A massive 107m2 garage has internal access and will easily accommodate 6 cars.
A sparkling solar heated pool & covered sails area provides the perfect spot to entertain and stay cool this summer. Magnificent established gardens, with computerised irrigation, compliment this beautifully presented home.
Relax & enjoy the views from sunny terraces & take comfort in never needing more living space again.
House Details:
• Block size: 1330 m2 (approx)
• Construction: Architecturally designed residence built on expensive suspended concrete slab floor
• House: 560 m2 total size (approx)
Inclusions:
• Grand sundrenched entrance
• Tiled floors and new carpet
• Huge master ensuite with oval spa bath
• High ceilings
• Stainless steel appliances
• Bathroom with full-size bath
• Ducted gas heating and ducted refrigerated cooling
• Rainwater tank (10,000l approx)
• 2 Rinnai infinity gas hot water systems
Upstairs:
• 5 Bedrooms (4 walk-in robes, 1 built-in robes)
• Large ensuite with spa bath
• Gas Rinnai fireplace
• Ceiling fans
• Powder room
• Functional kitchen with stainless steel appliances
• Walk-in pantry
• Formal Lounge
• Rumpus Room or parents retreat
• 2 large balconies (with scenic views)
• Large laundry
• Walk-in linen cupboard
• Alfresco dining area (with natural gas connection)
Downstairs:
• Spacious 2nd living room and billiards area
• 6th bedroom with BIR
• Ensuite
• Kitchenette
• Large 6 car garage
• Storeroom
• Reverse cycle air conditioning
• Downstairs area ideal for Granny Flat or Home Office
• Downstairs area could also be used as a rental property
Backyard:
• Sparkling 10.6m solar heated pool with covered sails area
• Computerised irrigation
• Cover BBQ area
• Garden/pool shed
• Beautifully landscaped gardens
Features
- Air Conditioning
- Ducted Cooling
- Ducted Heating
- Gas Heating
- Reverse Cycle Air Conditioning
- Broadband Internet Available
- Dishwasher
- Water Tank


