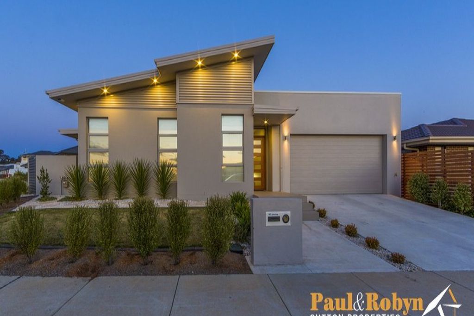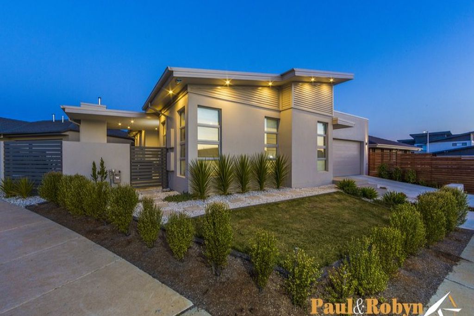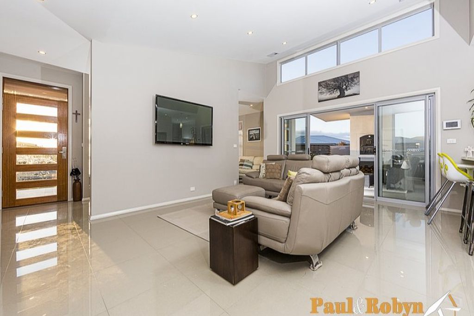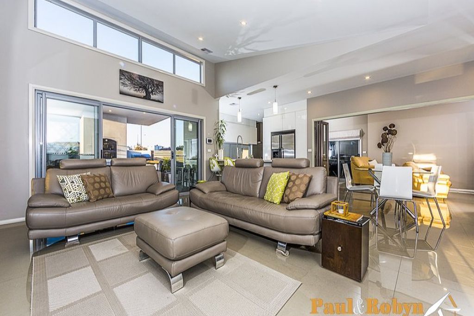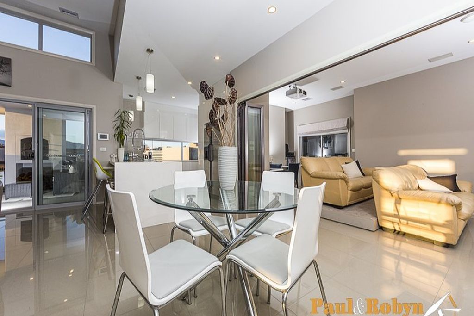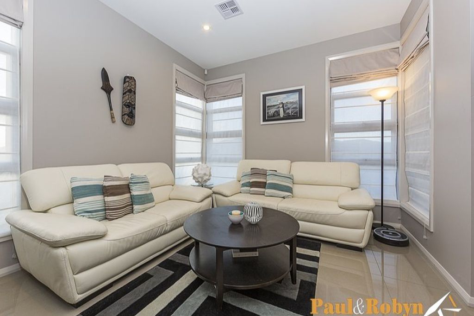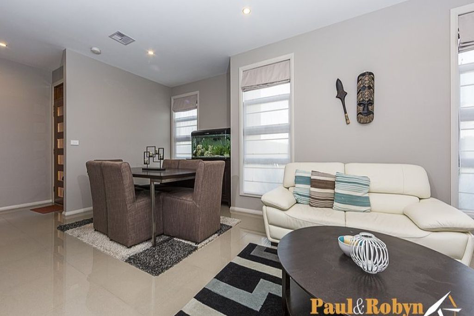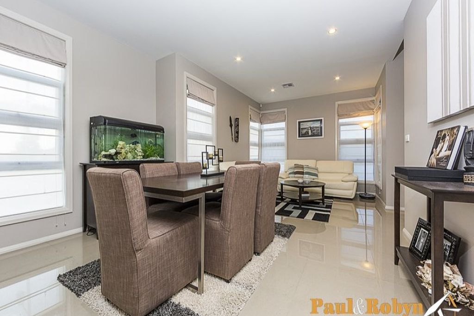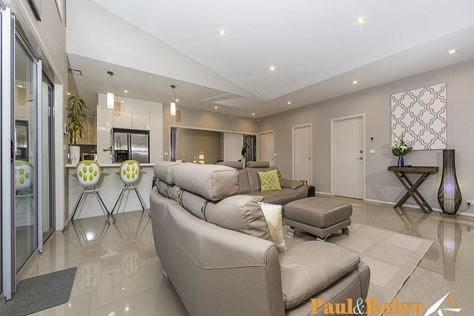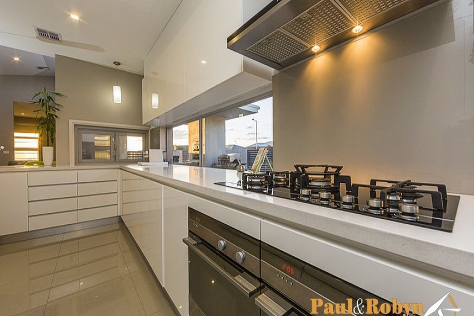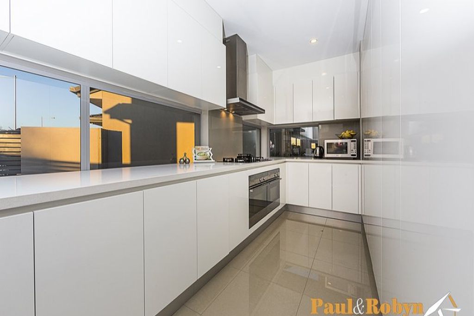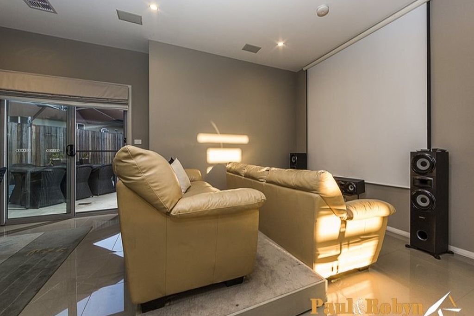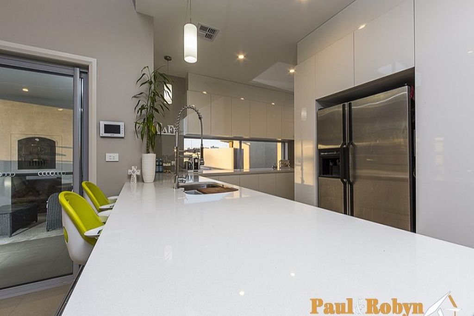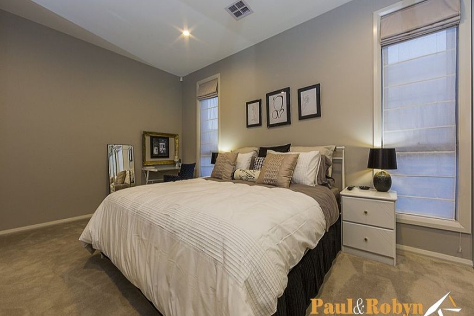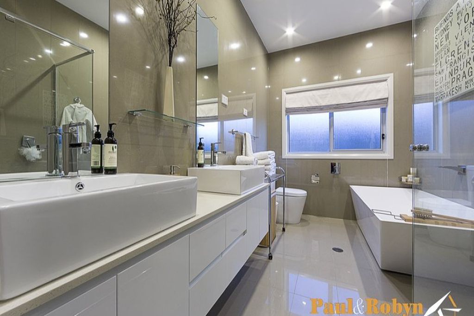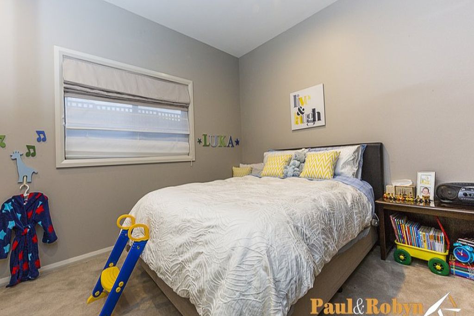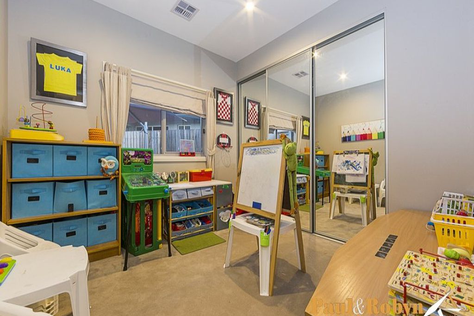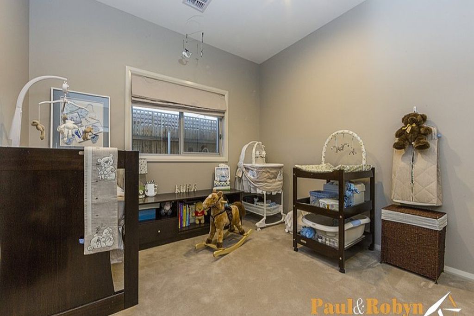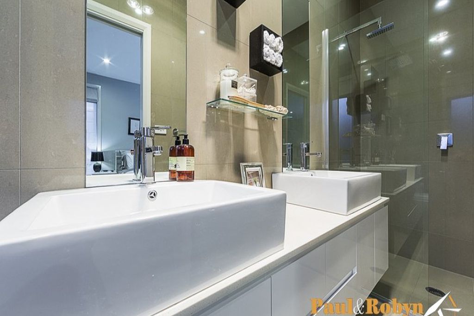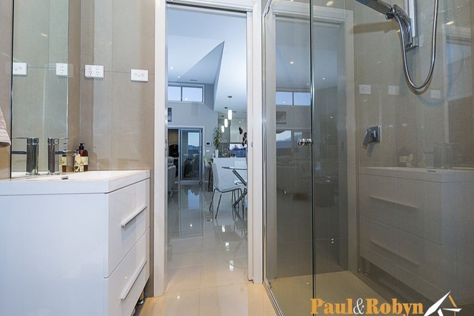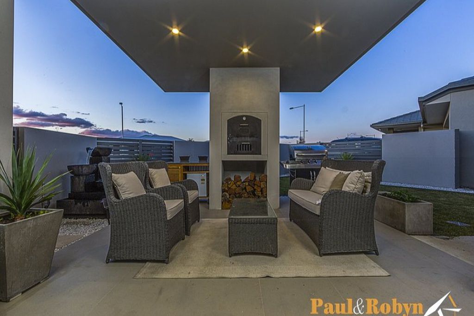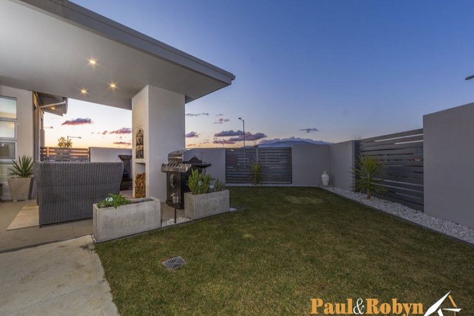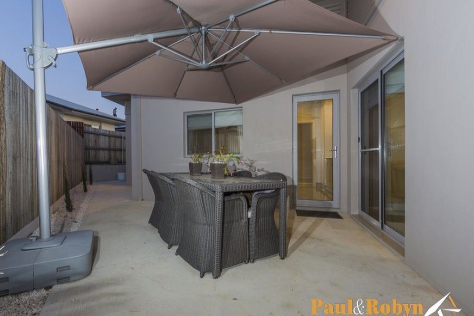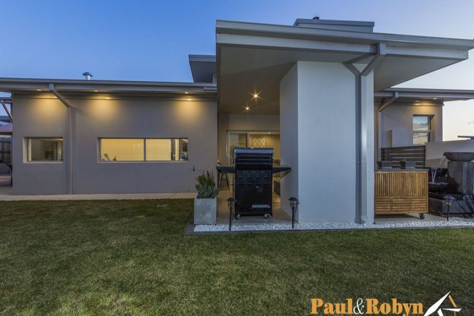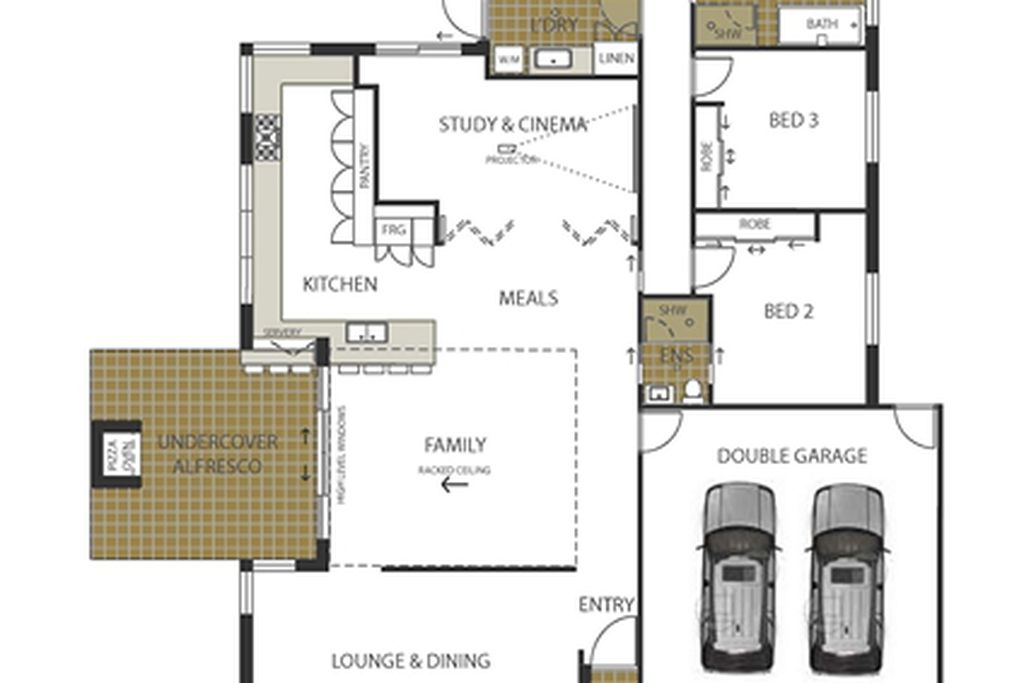This modern and beautifully appointed home in Crace was designed and built by the Architect/Interior Designer and Builder as their dream home.
With an open plan and north facing aspects it includes multiple entertainment areas such as informal and formal living areas, designated cinema/rumpus room and two outdoor areas. It also has a naturally lit extra large spacious gourmet kitchen with over 11 metre of 20mm stone benchtop and extensive range of high end features and finishes. This home has it all and has to be seen to be believed.
Situated in Canberra's most popular suburb Crace, with walking distance to shopping and daycare facilities.
Property Details
Bedrooms: 4
Bathroom: 3
Garage: 2
Property Type: House
Block size: 497m2 (approx)
House size: 276m2 (approx)
Feature Summary:
General Features
- Double glazed windows
- 2.7m high ceilings
- 4.3m high raked ceiling with high level windows
- Exterior/interior premium led downlights
- Alarm system integrated with garage remote
- 6 inch colour display intercom
- Ducted vacuum system
- Ducted reverse cycle air-conditioning and heating with three zones
- 600 x 600 gloss imported porcelain tiles throughout
- Colour bond skillion roof
- Foxtel/data points throughout
- Tri-lock front door
- Premium smooth render on all exterior walls
- Steel lentils above all windows and external doors
Kitchen Area
- Full height pantry cupboards spanning 3m
- Huge 20mm stone benchtop spanning 11m with waterfall edge
- Vinyl wrap finish on cupboard doors
- Modern bench high kitchen windows as spashback feature
- Access to water outlet for fridge in both kitchen and garage
- Fisher and Paykle appliances including integrated double draw dishwasher, 2 x 600mm pyrolytic ovens, 900mm gas cooktop and canopy rangehood
- Individual vacuum sweep point in pantry kickboard
- Large double swivel Hafele faucet with kitchen pull down spray and separate mixer tap
- Bi-folding servery window from kitchen to alfresco area
Alfresco Area
- Large under roofline alfresco area
- Outdoor gas barbeque connection
- Built-in cast iron Koala wood fire pizza oven
Wet Areas
- Laundry with double sized undermount sqaure line Hafele sink and 10mm stone benchtop
- Bed 1 and Bed 2 with ensuites
- Drencher in Bed 1 ensuite
- Floor to ceiling 600 x 300 gloss tiles
- 1.8m wall hung double sink vanity in main Bathroom and Bed 1
- Luxurious 1.8m free standing bathtub
Cinema/Study Room
- Built-in ceiling speakers
- Ceiling mounted Epson projector and projector screen included
- Double glazed brushed aluminium bi-fold zone living doors spanning 4m
- Large designated study area
Features
- Open Fireplace
- Reverse Cycle Air Conditioning
- Outdoor Entertainment Area
- Built-in Wardrobes
- Rumpus Room
- Dishwasher


