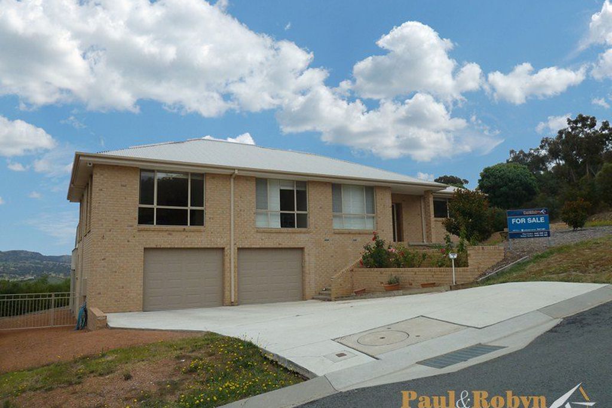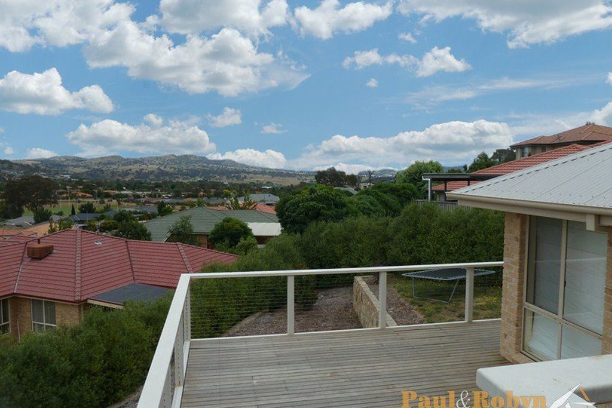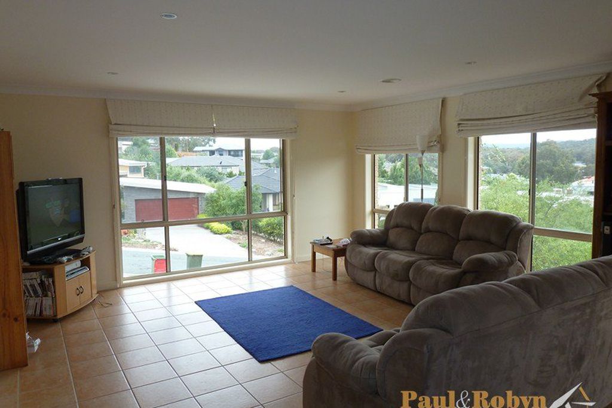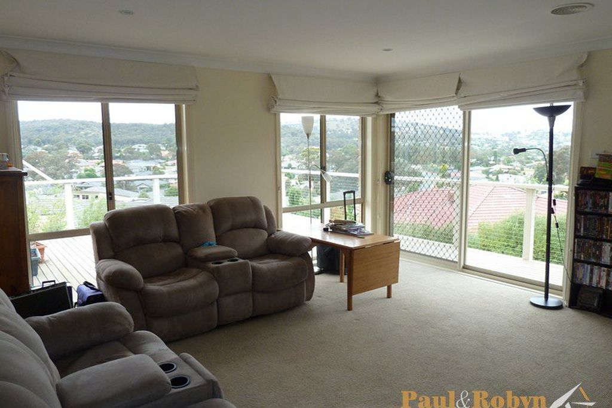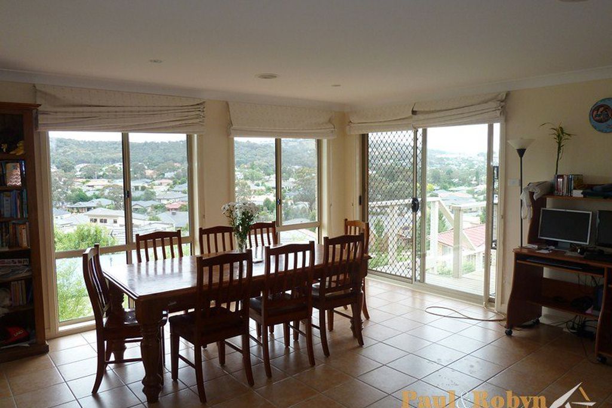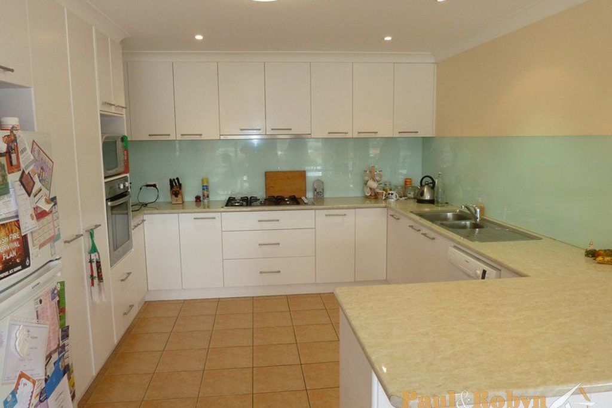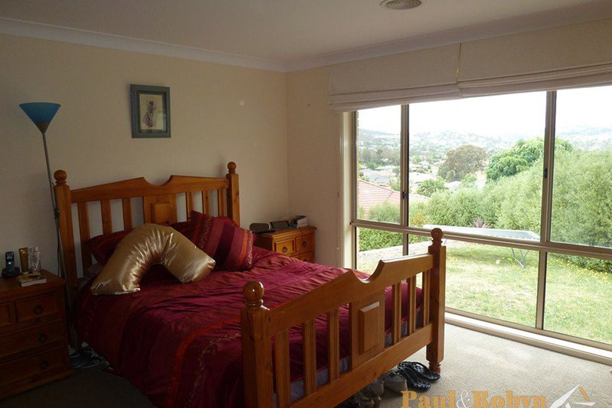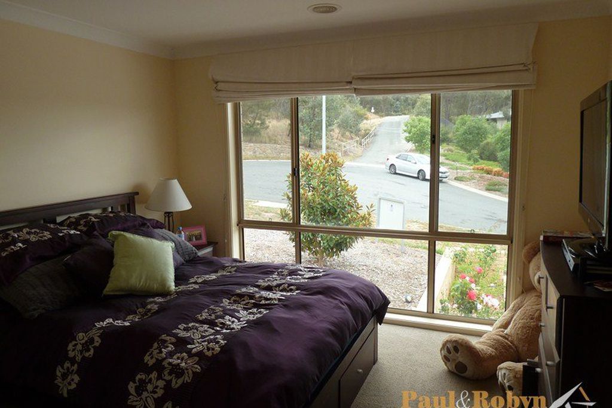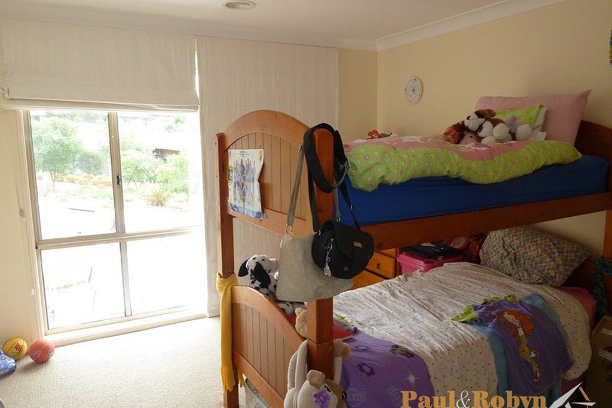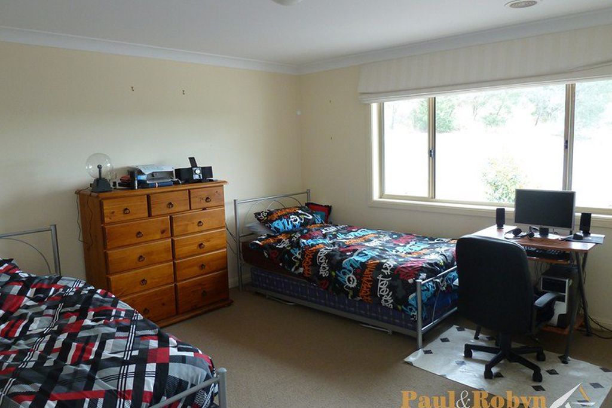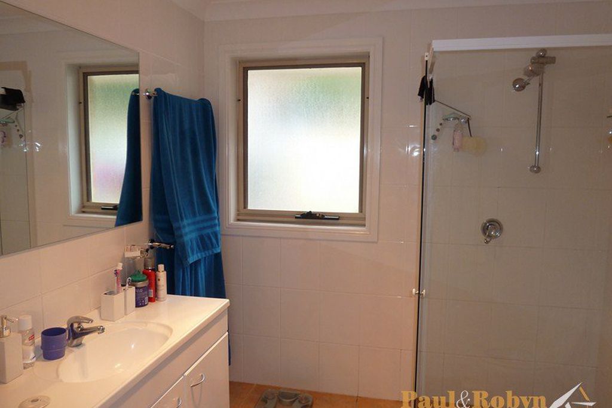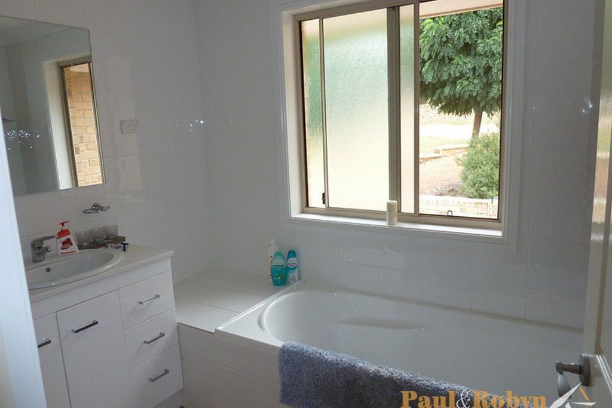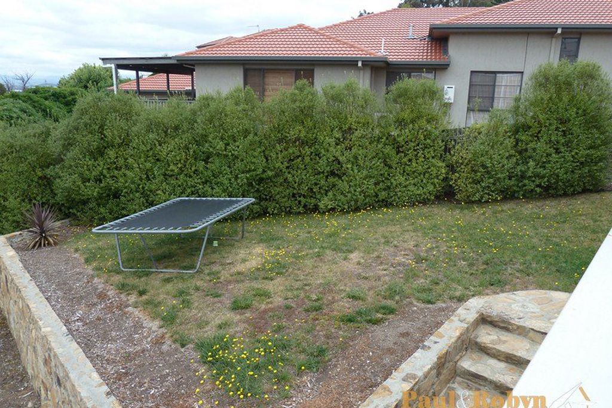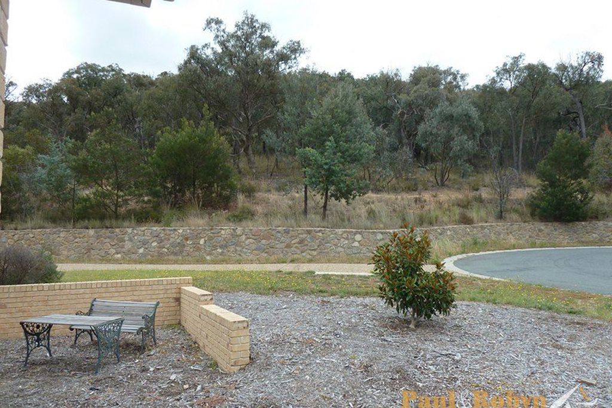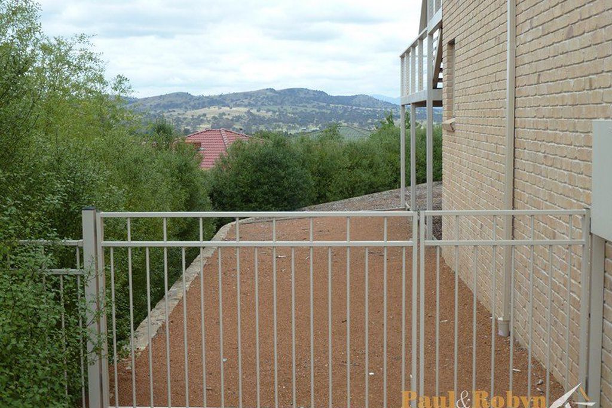Sitting majestically on a large elevated block siding reserve this 4 bedroom residence has been thoughtfully sited to take full advantage of the adjacent rural bush land & expansive mountain views on offer. A spacious floor plan offers formal living area, large family room with meals area, segregated master bedroom, large downstairs office area/ storeroom & oversized double garage with internal access. Features 4 extra-large bedrooms, high ceilings, huge designer kitchen with glass splashback, stainless steel appliances & ducted gas heating.
A large back yard is perfect for the kids trampoline while an enormous entertaining deck leading off the family room is the perfect place to relax & enjoy the magnificent panoramic views. Additional level off street parking beside the garage is ideal for the van or boat This spacious family home presents a great opportunity for those looking for a large elevated Jerrabomberra home.
Additional Features
Architecturally designed high spec 4 bedroom ensuite split level family home
Large block located at the end of an exceptionally quiet cul-de sac
Located with reserve to the side
Positioned to take advantage of surrounding hill views
Spacious open plan formal living and dining areas
High ceilings throughout
Neutral colours with wall highlights throughout creates a warm ambience
Four extra-large bedrooms all with fitted built in robes
Impressive master suite with walk in robe & ensuite
Abundant indoor and outdoor entertaining areas and a large and private but easy-care block with spectacular views
Fully landscaped, low maintenance reticulated gardens both front and rear.
Huge kitchen with glass splashbacks
Large laundry area
Ducted gas heating
Oversized double garage with remote control door and internal access
Additional large storage room under house with access from garage
Features
- Air Conditioning
- Balcony
- Deck
- Outdoor Entertainment Area
- Fully Fenced
- Secure Parking
- Built-in Wardrobes


